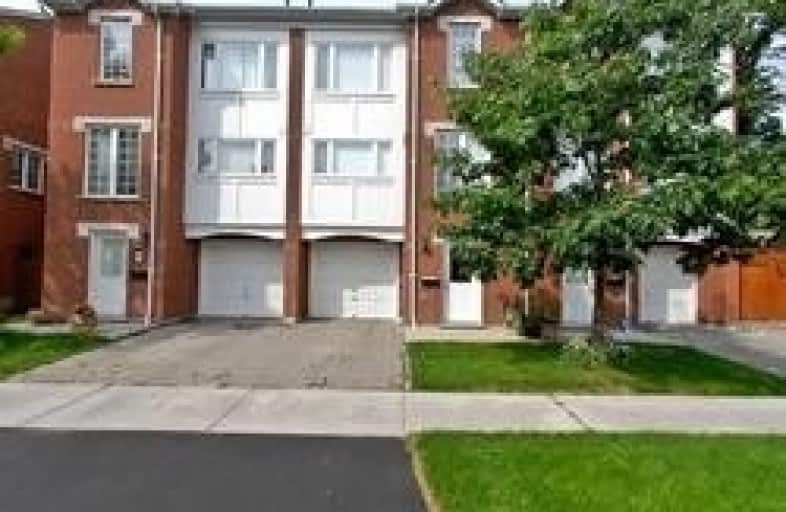
Guildwood Junior Public School
Elementary: Public
0.39 km
George P Mackie Junior Public School
Elementary: Public
1.22 km
Jack Miner Senior Public School
Elementary: Public
1.20 km
St Ursula Catholic School
Elementary: Catholic
0.30 km
Elizabeth Simcoe Junior Public School
Elementary: Public
1.10 km
Cedar Drive Junior Public School
Elementary: Public
1.06 km
ÉSC Père-Philippe-Lamarche
Secondary: Catholic
3.27 km
Native Learning Centre East
Secondary: Public
0.21 km
Maplewood High School
Secondary: Public
1.38 km
West Hill Collegiate Institute
Secondary: Public
3.26 km
Cedarbrae Collegiate Institute
Secondary: Public
2.18 km
Sir Wilfrid Laurier Collegiate Institute
Secondary: Public
0.38 km



