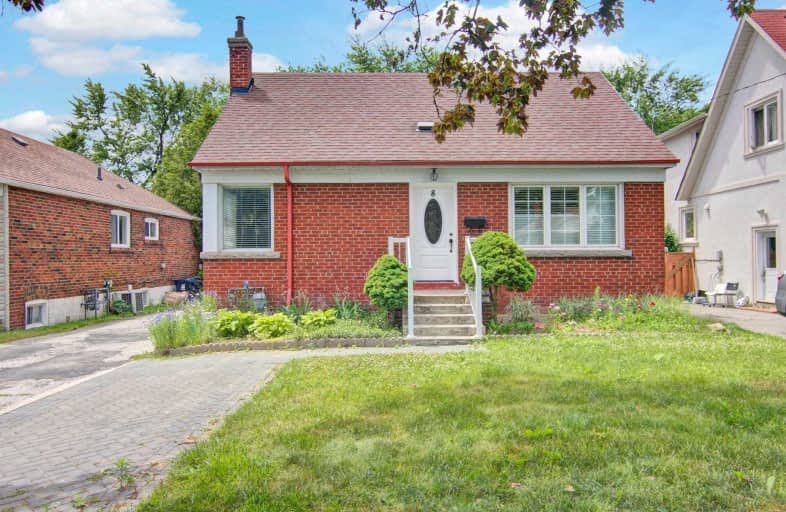
O'Connor Public School
Elementary: Public
1.51 km
George Peck Public School
Elementary: Public
1.22 km
Victoria Village Public School
Elementary: Public
1.07 km
Sloane Public School
Elementary: Public
0.55 km
Wexford Public School
Elementary: Public
1.11 km
Precious Blood Catholic School
Elementary: Catholic
1.04 km
Winston Churchill Collegiate Institute
Secondary: Public
2.87 km
Don Mills Collegiate Institute
Secondary: Public
2.94 km
Wexford Collegiate School for the Arts
Secondary: Public
1.81 km
SATEC @ W A Porter Collegiate Institute
Secondary: Public
1.99 km
Senator O'Connor College School
Secondary: Catholic
2.52 km
Victoria Park Collegiate Institute
Secondary: Public
3.23 km








