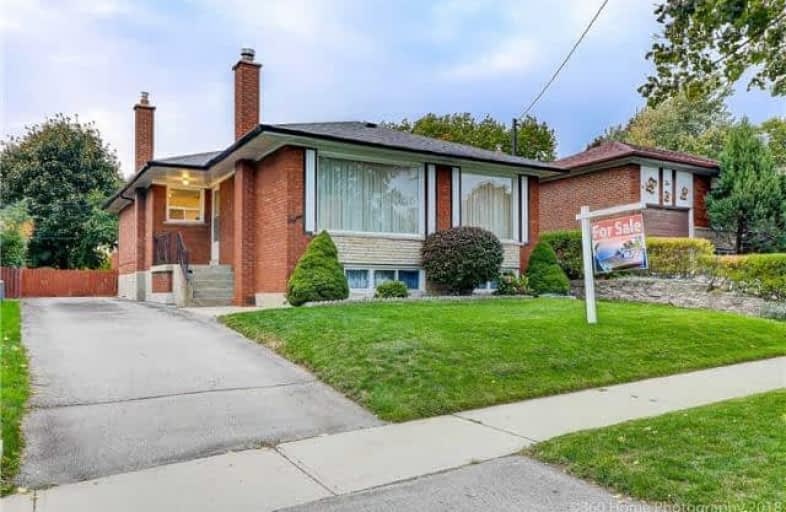
North Bendale Junior Public School
Elementary: Public
0.50 km
Edgewood Public School
Elementary: Public
1.04 km
St Victor Catholic School
Elementary: Catholic
0.47 km
St Andrews Public School
Elementary: Public
0.26 km
St Richard Catholic School
Elementary: Catholic
1.09 km
Bendale Junior Public School
Elementary: Public
0.95 km
Alternative Scarborough Education 1
Secondary: Public
0.26 km
Bendale Business & Technical Institute
Secondary: Public
1.75 km
David and Mary Thomson Collegiate Institute
Secondary: Public
1.75 km
Jean Vanier Catholic Secondary School
Secondary: Catholic
3.47 km
Woburn Collegiate Institute
Secondary: Public
2.26 km
Cedarbrae Collegiate Institute
Secondary: Public
2.59 km



