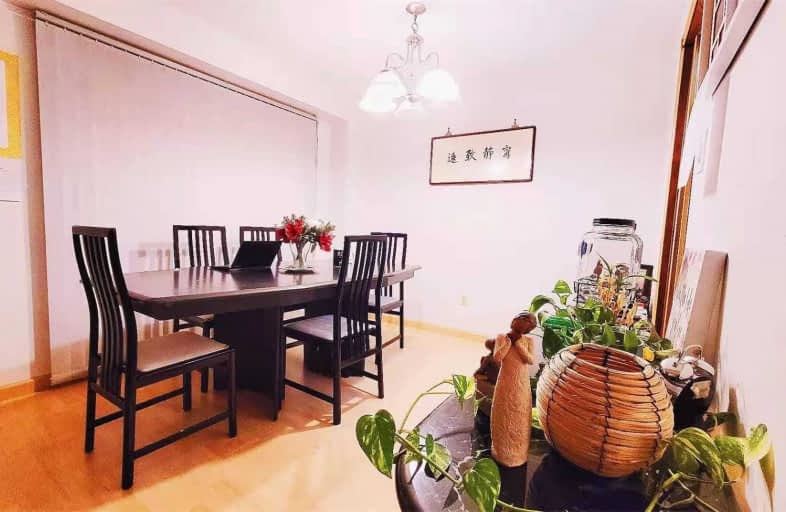
Jean Augustine Girls' Leadership Academy
Elementary: Public
1.01 km
St Sylvester Catholic School
Elementary: Catholic
0.94 km
Timberbank Junior Public School
Elementary: Public
0.99 km
Brookmill Boulevard Junior Public School
Elementary: Public
0.34 km
St Aidan Catholic School
Elementary: Catholic
0.31 km
Silver Springs Public School
Elementary: Public
0.84 km
Msgr Fraser College (Midland North)
Secondary: Catholic
1.08 km
L'Amoreaux Collegiate Institute
Secondary: Public
0.66 km
Stephen Leacock Collegiate Institute
Secondary: Public
1.80 km
Dr Norman Bethune Collegiate Institute
Secondary: Public
1.51 km
Sir John A Macdonald Collegiate Institute
Secondary: Public
1.76 km
Mary Ward Catholic Secondary School
Secondary: Catholic
1.63 km
$
$1,250,000
- 4 bath
- 4 bed
- 2000 sqft
22 Reidmount Avenue, Toronto, Ontario • M1S 1B2 • Agincourt South-Malvern West













