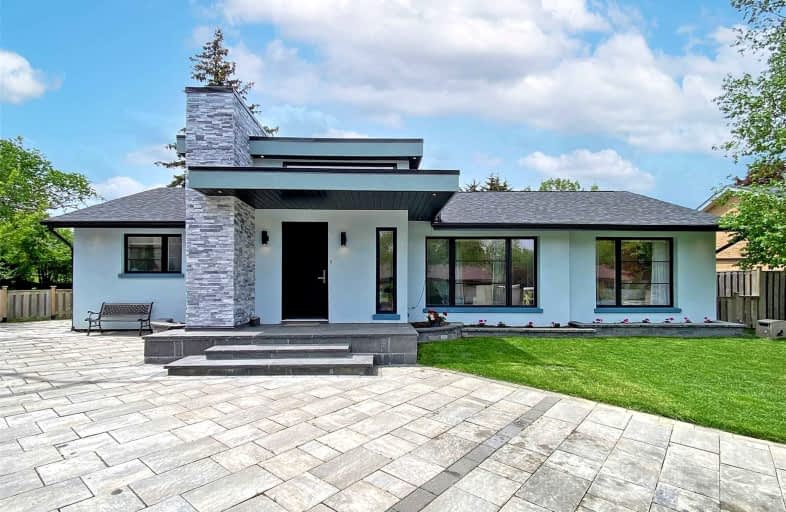
Park Lane Public School
Elementary: Public
1.56 km
École élémentaire Étienne-Brûlé
Elementary: Public
1.56 km
Norman Ingram Public School
Elementary: Public
0.75 km
Rippleton Public School
Elementary: Public
0.15 km
Denlow Public School
Elementary: Public
0.64 km
St Bonaventure Catholic School
Elementary: Catholic
0.98 km
St Andrew's Junior High School
Secondary: Public
2.77 km
Windfields Junior High School
Secondary: Public
1.86 km
École secondaire Étienne-Brûlé
Secondary: Public
1.56 km
George S Henry Academy
Secondary: Public
2.94 km
York Mills Collegiate Institute
Secondary: Public
1.62 km
Don Mills Collegiate Institute
Secondary: Public
1.67 km
$
$4,250
- 2 bath
- 3 bed
- 2500 sqft
Left-7 Rainham Place, Toronto, Ontario • M3B 1A1 • Banbury-Don Mills
$
$4,500
- 2 bath
- 3 bed
- 1100 sqft
Main-82 Cornerbrook Drive, Toronto, Ontario • M3A 1H7 • Parkwoods-Donalda










