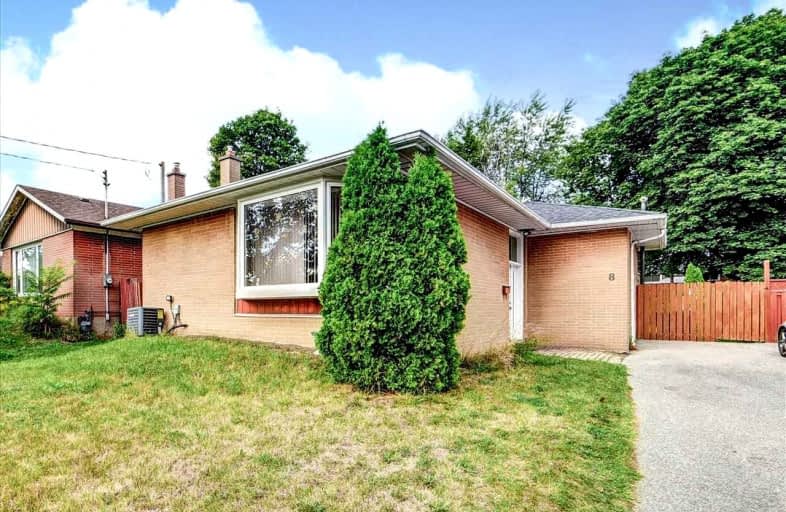
Ben Heppner Vocal Music Academy
Elementary: Public
0.60 km
Heather Heights Junior Public School
Elementary: Public
0.65 km
Tecumseh Senior Public School
Elementary: Public
0.73 km
St Barbara Catholic School
Elementary: Catholic
0.80 km
Golf Road Junior Public School
Elementary: Public
0.62 km
Churchill Heights Public School
Elementary: Public
0.73 km
Native Learning Centre East
Secondary: Public
2.81 km
Maplewood High School
Secondary: Public
2.11 km
West Hill Collegiate Institute
Secondary: Public
2.22 km
Woburn Collegiate Institute
Secondary: Public
1.35 km
Cedarbrae Collegiate Institute
Secondary: Public
1.63 km
St John Paul II Catholic Secondary School
Secondary: Catholic
2.72 km














