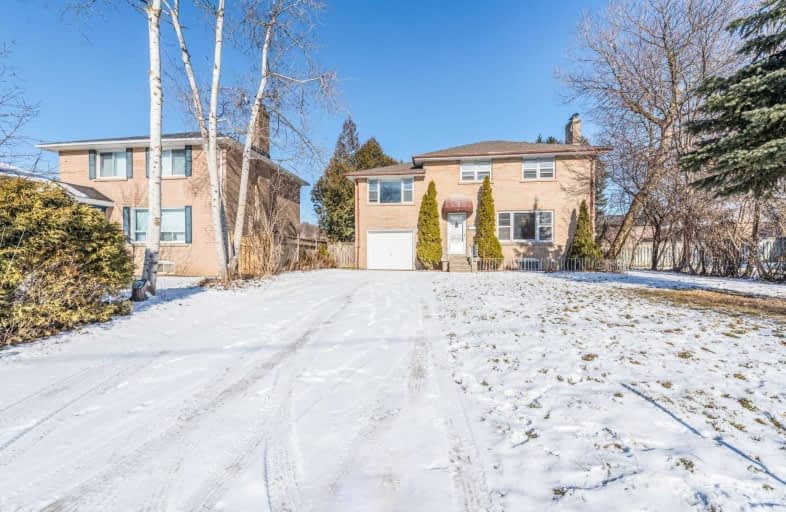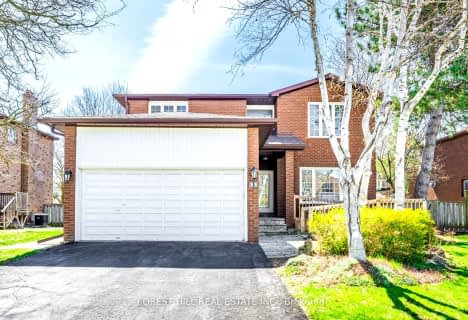
Blessed Trinity Catholic School
Elementary: CatholicSt Agnes Catholic School
Elementary: CatholicFinch Public School
Elementary: PublicLillian Public School
Elementary: PublicLester B Pearson Elementary School
Elementary: PublicCummer Valley Middle School
Elementary: PublicAvondale Secondary Alternative School
Secondary: PublicDrewry Secondary School
Secondary: PublicÉSC Monseigneur-de-Charbonnel
Secondary: CatholicSt. Joseph Morrow Park Catholic Secondary School
Secondary: CatholicBrebeuf College School
Secondary: CatholicEarl Haig Secondary School
Secondary: Public- 4 bath
- 4 bed
- 2000 sqft
56 Dawn Hill Trail, Markham, Ontario • L3T 3B2 • Bayview Fairway-Bayview Country Club Estates
- 4 bath
- 4 bed
- 2000 sqft
45 Kentland Crescent, Toronto, Ontario • M2M 2X7 • Bayview Woods-Steeles
- 4 bath
- 4 bed
8 Colleen Street, Vaughan, Ontario • L4J 5H1 • Crestwood-Springfarm-Yorkhill
- 5 bath
- 4 bed
- 2500 sqft
308B Hounslow Avenue, Toronto, Ontario • M2R 1H5 • Willowdale West














