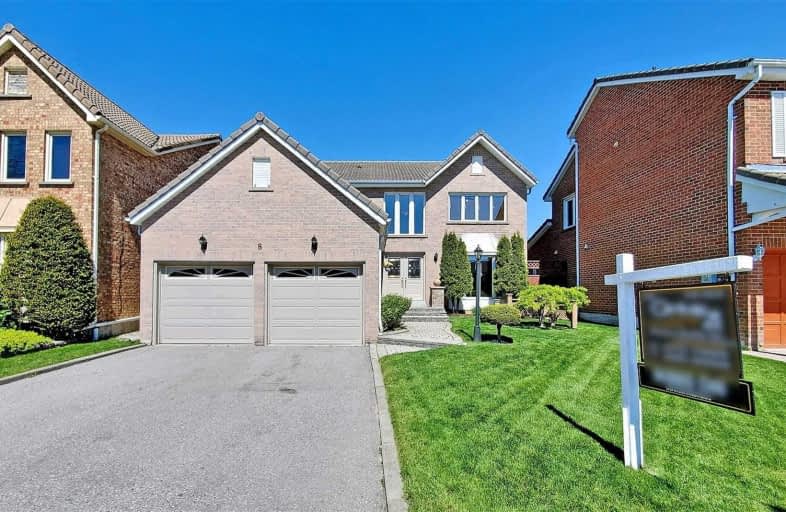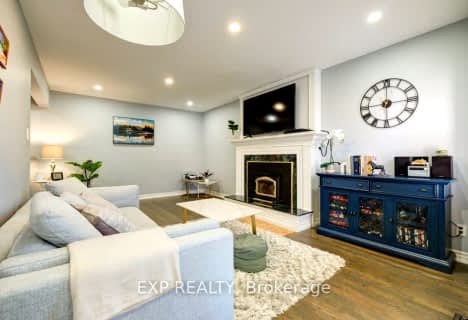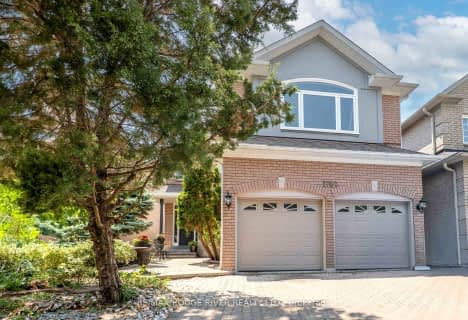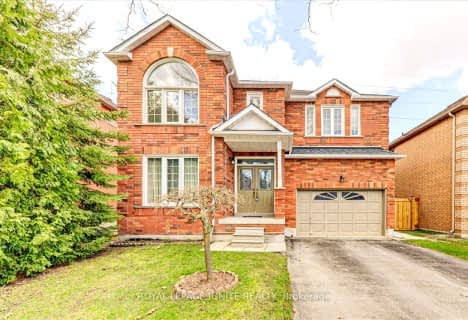
St Jean de Brebeuf Catholic School
Elementary: Catholic
1.37 km
John G Diefenbaker Public School
Elementary: Public
1.21 km
St Dominic Savio Catholic School
Elementary: Catholic
0.50 km
Meadowvale Public School
Elementary: Public
0.99 km
Rouge Valley Public School
Elementary: Public
0.60 km
Chief Dan George Public School
Elementary: Public
0.56 km
St Mother Teresa Catholic Academy Secondary School
Secondary: Catholic
4.64 km
West Hill Collegiate Institute
Secondary: Public
4.04 km
Sir Oliver Mowat Collegiate Institute
Secondary: Public
2.85 km
St John Paul II Catholic Secondary School
Secondary: Catholic
3.65 km
Dunbarton High School
Secondary: Public
3.70 km
St Mary Catholic Secondary School
Secondary: Catholic
4.50 km
$
$1,179,000
- 4 bath
- 4 bed
- 2000 sqft
1446 Sandhurst Crescent, Pickering, Ontario • L1V 6Y8 • Highbush











