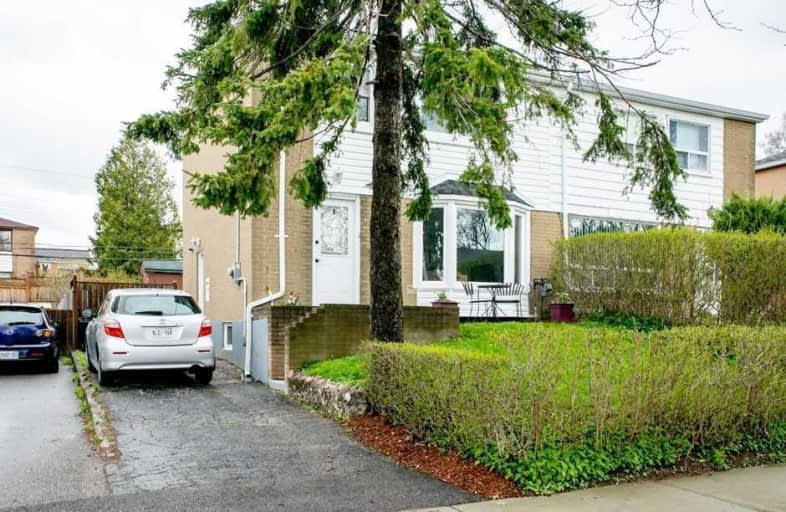
J G Workman Public School
Elementary: Public
1.22 km
St Joachim Catholic School
Elementary: Catholic
0.32 km
Warden Avenue Public School
Elementary: Public
1.79 km
General Brock Public School
Elementary: Public
0.30 km
Danforth Gardens Public School
Elementary: Public
0.93 km
Regent Heights Public School
Elementary: Public
1.45 km
Caring and Safe Schools LC3
Secondary: Public
2.10 km
South East Year Round Alternative Centre
Secondary: Public
2.15 km
Scarborough Centre for Alternative Studi
Secondary: Public
2.05 km
Birchmount Park Collegiate Institute
Secondary: Public
2.43 km
Jean Vanier Catholic Secondary School
Secondary: Catholic
2.76 km
SATEC @ W A Porter Collegiate Institute
Secondary: Public
0.91 km






