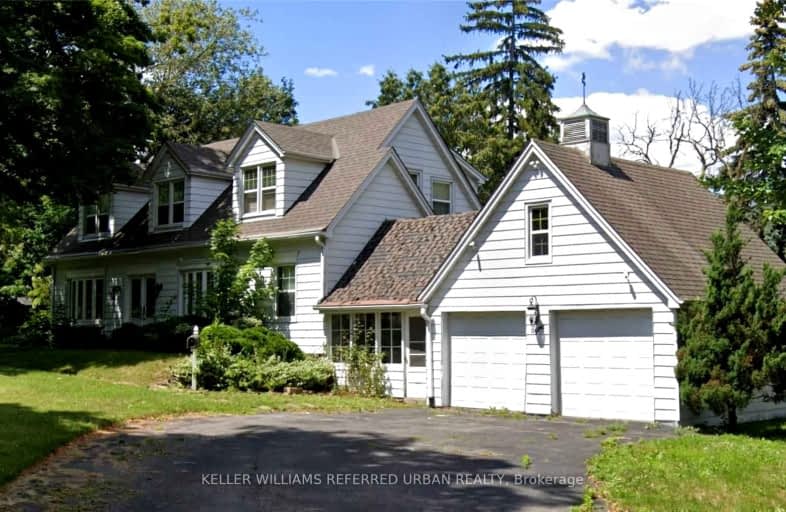Car-Dependent
- Most errands require a car.
Excellent Transit
- Most errands can be accomplished by public transportation.
Bikeable
- Some errands can be accomplished on bike.

St Demetrius Catholic School
Elementary: CatholicWestmount Junior School
Elementary: PublicSt John the Evangelist Catholic School
Elementary: CatholicC R Marchant Middle School
Elementary: PublicH J Alexander Community School
Elementary: PublicAll Saints Catholic School
Elementary: CatholicSchool of Experiential Education
Secondary: PublicYork Humber High School
Secondary: PublicScarlett Heights Entrepreneurial Academy
Secondary: PublicDon Bosco Catholic Secondary School
Secondary: CatholicWeston Collegiate Institute
Secondary: PublicRichview Collegiate Institute
Secondary: Public-
Kingsview Park
47 St Andrews Blvd, Toronto ON 2.58km -
Magwood Park
Toronto ON 4.71km -
Donnybrook Park
43 Loyalist Rd, Toronto ON 4.79km
-
TD Bank Financial Group
2390 Keele St, Toronto ON M6M 4A5 3.82km -
TD Bank Financial Group
1498 Islington Ave, Etobicoke ON M9A 3L7 3.83km -
CIBC
1400 Lawrence Ave W (at Keele St.), Toronto ON M6L 1A7 3.9km
- 2 bath
- 3 bed
- 700 sqft
Unit -50 Castleton Avenue, Toronto, Ontario • M6N 3Z5 • Rockcliffe-Smythe
- 2 bath
- 3 bed
- 700 sqft
Unit -50 Castleton Avenue, Toronto, Ontario • M6N 3Z5 • Rockcliffe-Smythe
- 2 bath
- 3 bed
22 Brook Tree Crescent, Toronto, Ontario • M9P 1L1 • Willowridge-Martingrove-Richview
- 3 bath
- 4 bed
33 Waterford Drive, Toronto, Ontario • M9R 2N5 • Willowridge-Martingrove-Richview
- 2 bath
- 4 bed
- 2000 sqft
2780 Weston Road, Toronto, Ontario • M9M 2R6 • Humberlea-Pelmo Park W5
- 1 bath
- 3 bed
- 1500 sqft
Main-78 Brampton Road, Toronto, Ontario • M9R 3J9 • Willowridge-Martingrove-Richview











