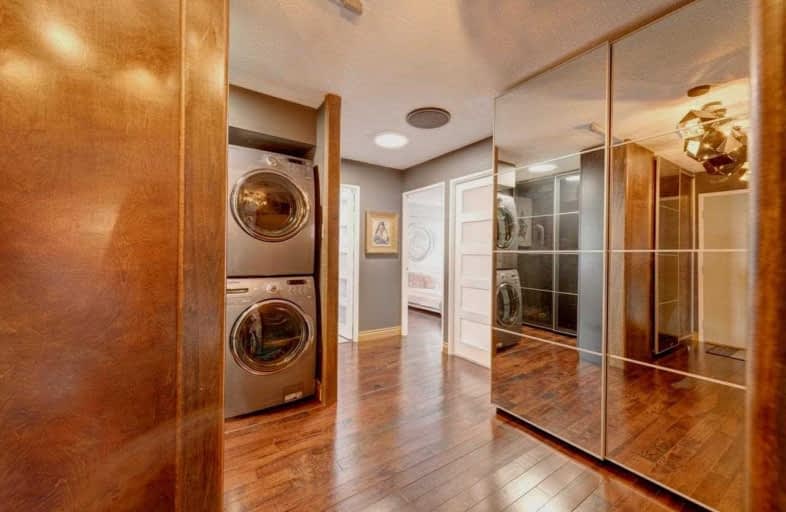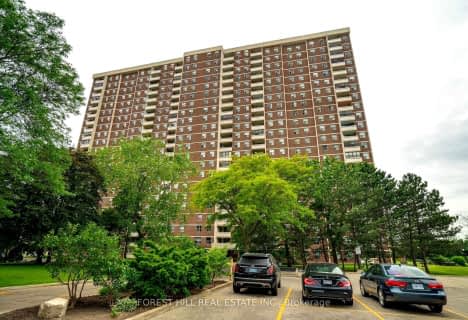Car-Dependent
- Almost all errands require a car.
Good Transit
- Some errands can be accomplished by public transportation.
Very Bikeable
- Most errands can be accomplished on bike.

Fisherville Senior Public School
Elementary: PublicWilmington Elementary School
Elementary: PublicCharles H Best Middle School
Elementary: PublicYorkview Public School
Elementary: PublicLouis-Honore Frechette Public School
Elementary: PublicRockford Public School
Elementary: PublicNorth West Year Round Alternative Centre
Secondary: PublicÉSC Monseigneur-de-Charbonnel
Secondary: CatholicNewtonbrook Secondary School
Secondary: PublicVaughan Secondary School
Secondary: PublicNorthview Heights Secondary School
Secondary: PublicSt Elizabeth Catholic High School
Secondary: Catholic-
Antibes Park
58 Antibes Dr (at Candle Liteway), Toronto ON M2R 3K5 0.17km -
Conley Park North
120 Conley St (Conley St & McCabe Cres), Vaughan ON 1.59km -
Edithvale Park
91 Lorraine Dr, Toronto ON M2N 0E5 1.86km
-
CIBC
4927 Bathurst St (at Finch Ave.), Toronto ON M2R 1X8 0.91km -
TD Bank Financial Group
6209 Bathurst St, Willowdale ON M2R 2A5 1.31km -
CIBC
1119 Lodestar Rd (at Allen Rd.), Toronto ON M3J 0G9 2.73km
For Sale
More about this building
View 80 Antibes Drive, Toronto- 1 bath
- 2 bed
- 900 sqft
1601-5949 Yonge Street North, Toronto, Ontario • M2M 3V8 • Newtonbrook East
- 2 bath
- 2 bed
- 900 sqft
812-205 Hilda Avenue, Toronto, Ontario • M2M 4B1 • Newtonbrook West
- 1 bath
- 2 bed
- 1000 sqft
505-5949 Yonge Street, Toronto, Ontario • M2M 3V8 • Newtonbrook East
- 2 bath
- 3 bed
- 1000 sqft
3201-10 Tangreen Court, Toronto, Ontario • M2M 4B9 • Newtonbrook West
- 2 bath
- 2 bed
- 900 sqft
1010-7 Bishop Avenue, Toronto, Ontario • M2M 4J4 • Newtonbrook East
- 2 bath
- 2 bed
- 1000 sqft
308-222 Finch Avenue West, Toronto, Ontario • M2R 1M6 • Newtonbrook West








