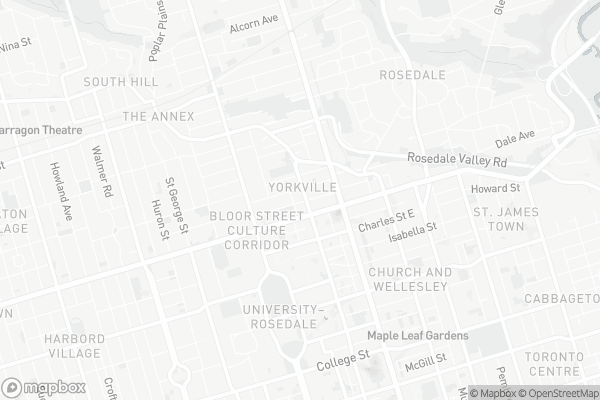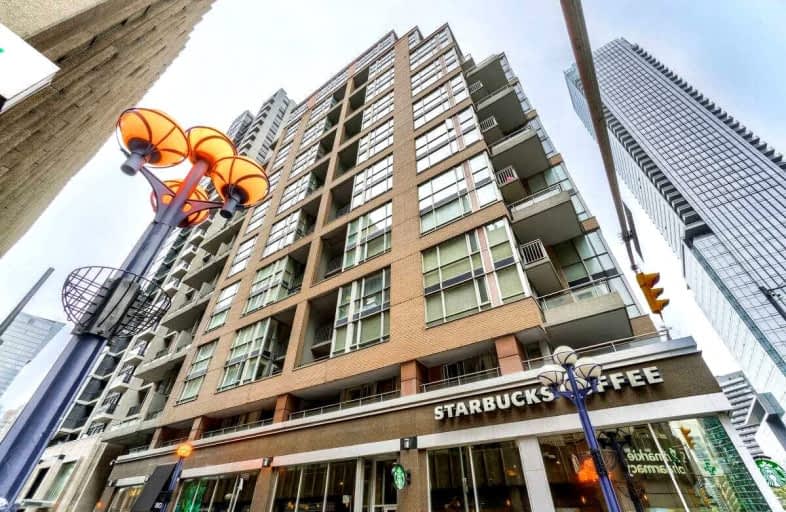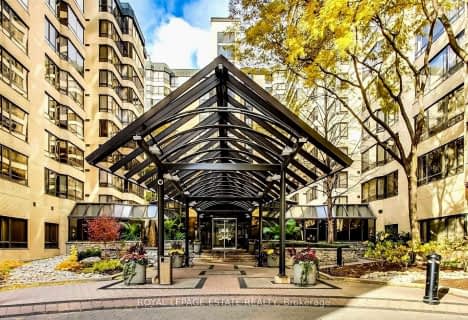Walker's Paradise
- Daily errands do not require a car.
Rider's Paradise
- Daily errands do not require a car.
Very Bikeable
- Most errands can be accomplished on bike.

Cottingham Junior Public School
Elementary: PublicRosedale Junior Public School
Elementary: PublicOrde Street Public School
Elementary: PublicChurch Street Junior Public School
Elementary: PublicHuron Street Junior Public School
Elementary: PublicJesse Ketchum Junior and Senior Public School
Elementary: PublicNative Learning Centre
Secondary: PublicSubway Academy II
Secondary: PublicCollège français secondaire
Secondary: PublicMsgr Fraser-Isabella
Secondary: CatholicJarvis Collegiate Institute
Secondary: PublicSt Joseph's College School
Secondary: Catholic-
Rabba Fine Foods
101-37 Charles Street West, Toronto 0.35km -
H Mart
703 Yonge Street, Toronto 0.37km -
Whole Foods Market
87 Avenue Road, Toronto 0.39km
-
Wine Rack
1235 Bay Street, Toronto 0.05km -
Northern Landings GinBerry
Manulife Centre, 55 Bloor Street West, Toronto 0.18km -
LCBO
Manulife Centre, 55 Bloor Street West, Toronto 0.19km
-
Masemo Pizza by Paramount
1250 Bay Street, Toronto 0.01km -
Freshii
1250 Bay Street, Toronto 0.02km -
Paramount Middle Eastern Kitchen
1250 Bay Street, Toronto 0.02km
-
Starbucks
1250 Bay Street, Toronto 0.02km -
Coco Espresso Bar
29 Bellair Street, Toronto 0.06km -
Sassafraz
100 Cumberland Street, Toronto 0.06km
-
Evig Holding Co
1235 Bay Street, Toronto 0.07km -
TD Canada Trust Branch and ATM
77 Bloor Street West, Toronto 0.14km -
BMO Bank of Montreal
55 Bloor Street West, Toronto 0.19km
-
Canadian Tire Gas+
835 Yonge Street, Toronto 0.36km -
Shell
1077 Yonge Street, Toronto 0.98km -
Petro-Canada
505 Jarvis Street, Toronto 1.09km
-
Elo Myers Studio
1235 Bay Street Suite 400B, Toronto 0.07km -
fitness
1235 Bay Street, Toronto 0.07km -
GoodLife Fitness Toronto Bloor and Bay
80 Bloor Street West, Toronto 0.08km
-
Orchard Parc, Inc.
202-1200 Bay Street, Toronto 0.07km -
Village of Yorkville Park
115 Cumberland Street, Toronto 0.12km -
Mist Garden
34-48 Yorkville Avenue, Toronto 0.17km
-
Toronto Public Library - Yorkville Branch
22 Yorkville Avenue, Toronto 0.2km -
Toronto Public Library - Toronto Reference Library
789 Yonge Street, Toronto 0.32km -
The Japan Foundation, Toronto
300-2 Bloor Street East, Toronto 0.32km
-
Affleck Deborah J Dr
1200 Bay St Toronto, Toronto 0.08km -
Psilex Group
1200 Bay Street, Toronto 0.08km -
Apollo Cannabis Clinic (Online & Phone Appointments Only)
1255 Bay Street Unit 702, Toronto 0.09km
-
Yorkville Medical Arts Pharmacy
1240 Bay Street, Toronto 0.04km -
Markie Pharmacy
1240 Bay Street, Toronto 0.04km -
Kingsway Drugs
114 Cumberland Street, Toronto 0.11km
-
Bay St Shopping Mall
93 Cumberland Street, Toronto 0.03km -
DECIEM The Abnormal Beauty Company
1240 Bay Street #113, Toronto 0.05km -
Josephson Opticians
60 Bloor Street West, Toronto 0.09km
-
Cineplex Cinemas Varsity and VIP
55 Bloor Street West, Toronto 0.28km -
Lewis Kay Casting
10 Saint Mary Street, Toronto 0.43km -
Innis Town Hall Theatre
Innis College, 2 Sussex Avenue, Toronto 0.9km
-
David Rocco Bar Aperitivo
95 Cumberland Street, Toronto 0.03km -
NDLG Cafe & Bar
114 Cumberland Street, Toronto 0.1km -
d|bar
60 Yorkville Avenue, Toronto 0.14km
More about this building
View 80 Cumberland Street, Toronto- 2 bath
- 2 bed
- 1400 sqft
Ph3-280 Simcoe Street, Toronto, Ontario • M5T 2Y5 • Kensington-Chinatown
- 2 bath
- 2 bed
- 800 sqft
906-30 Nelson Street, Toronto, Ontario • M5V 0H5 • Waterfront Communities C01
- 3 bath
- 3 bed
- 2750 sqft
301-159 Frederick Street, Toronto, Ontario • M5A 4P1 • Moss Park
- 2 bath
- 2 bed
- 1200 sqft
3306-33 Charles Street East, Toronto, Ontario • M4Y 0A2 • Church-Yonge Corridor
- 2 bath
- 2 bed
- 1000 sqft
2604-33 Charles Street East, Toronto, Ontario • M4Y 0B7 • Church-Yonge Corridor
- 2 bath
- 2 bed
- 1400 sqft
717-16 Rosedale Road, Toronto, Ontario • M4W 2P4 • Rosedale-Moore Park
- 2 bath
- 2 bed
- 1000 sqft
2003-111 St Clair Avenue West, Toronto, Ontario • M4V 1N5 • Yonge-St. Clair
- 2 bath
- 3 bed
- 1400 sqft
4310-21 Widmer Street, Toronto, Ontario • M5V 0B8 • Waterfront Communities C01
- 3 bath
- 2 bed
- 2250 sqft
301-40 Oaklands Avenue, Toronto, Ontario • M4V 2Z3 • Yonge-St. Clair
- 2 bath
- 2 bed
- 1200 sqft
4404-33 Charles Street East, Toronto, Ontario • M4Y 0A2 • Church-Yonge Corridor













