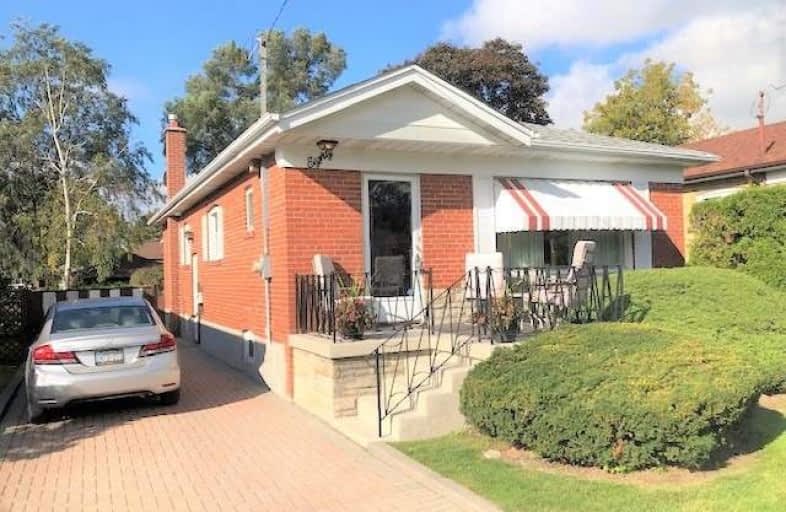
Manhattan Park Junior Public School
Elementary: Public
1.48 km
Dorset Park Public School
Elementary: Public
1.36 km
Edgewood Public School
Elementary: Public
1.36 km
St Lawrence Catholic School
Elementary: Catholic
1.48 km
Glamorgan Junior Public School
Elementary: Public
1.17 km
Ellesmere-Statton Public School
Elementary: Public
0.48 km
Alternative Scarborough Education 1
Secondary: Public
2.22 km
Bendale Business & Technical Institute
Secondary: Public
1.58 km
Winston Churchill Collegiate Institute
Secondary: Public
1.61 km
David and Mary Thomson Collegiate Institute
Secondary: Public
2.03 km
Wexford Collegiate School for the Arts
Secondary: Public
2.69 km
Agincourt Collegiate Institute
Secondary: Public
2.96 km



