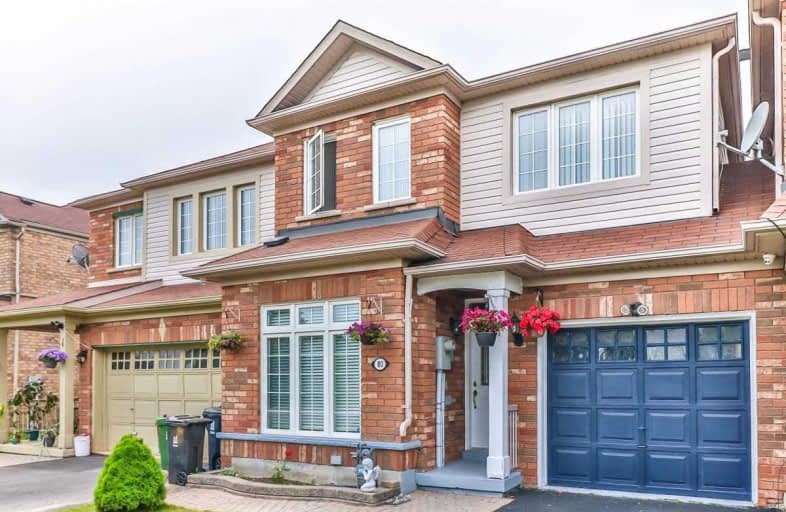
St Bede Catholic School
Elementary: Catholic
0.91 km
Sacred Heart Catholic School
Elementary: Catholic
1.26 km
Heritage Park Public School
Elementary: Public
0.69 km
Alexander Stirling Public School
Elementary: Public
1.43 km
Mary Shadd Public School
Elementary: Public
0.97 km
Thomas L Wells Public School
Elementary: Public
0.85 km
St Mother Teresa Catholic Academy Secondary School
Secondary: Catholic
1.53 km
West Hill Collegiate Institute
Secondary: Public
5.64 km
Woburn Collegiate Institute
Secondary: Public
5.08 km
Lester B Pearson Collegiate Institute
Secondary: Public
2.30 km
St John Paul II Catholic Secondary School
Secondary: Catholic
3.88 km
Middlefield Collegiate Institute
Secondary: Public
4.97 km




