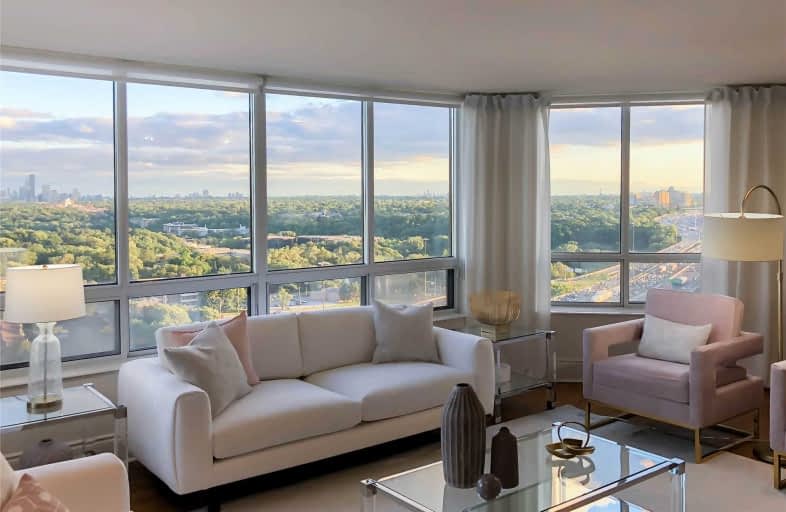Somewhat Walkable
- Some errands can be accomplished on foot.
Excellent Transit
- Most errands can be accomplished by public transportation.
Somewhat Bikeable
- Most errands require a car.

Cardinal Carter Academy for the Arts
Elementary: CatholicAvondale Alternative Elementary School
Elementary: PublicAvondale Public School
Elementary: PublicClaude Watson School for the Arts
Elementary: PublicSt Edward Catholic School
Elementary: CatholicOwen Public School
Elementary: PublicAvondale Secondary Alternative School
Secondary: PublicSt Andrew's Junior High School
Secondary: PublicCardinal Carter Academy for the Arts
Secondary: CatholicLoretto Abbey Catholic Secondary School
Secondary: CatholicYork Mills Collegiate Institute
Secondary: PublicEarl Haig Secondary School
Secondary: Public-
Rabba Fine Foods
12 Harrison Garden Boulevard, North York 0.26km -
Hullmark Centre - Lot #56
33 Sheppard Avenue East, North York 0.58km -
Food Basics
22 Poyntz Avenue Suite #100, Toronto 0.58km
-
BIN BANTER Spirits & Wine
30 Harrison Garden Boulevard, North York 0.17km -
LCBO
22 Poyntz Avenue Suite 200, Toronto 0.56km -
Dionysus Wines & Spirits Ltd.
350 Sheppard Avenue East, North York 1.35km
-
Pizza Nova
4657 Yonge Street, North York 0.31km -
Wood House BBQ 烤8喝9
4664 Yonge Street, North York 0.35km -
Yin Ji Chang Fen (North York) 銀記腸粉
4679 Yonge Street, North York 0.35km
-
Hamala Jihadita Kurmalama
4665 Yonge Street, North York 0.32km -
Xing Fu Tang 幸福堂 4632 Yonge Street North York
4632 Yonge Street, North York 0.32km -
Tim Hortons
4696 Yonge Street, North York 0.4km
-
RBC Royal Bank
4789 Yonge Street, Toronto 0.65km -
CIBC Branch with ATM
4841 Yonge Street, North York 0.71km -
TD Canada Trust Branch and ATM
4841 Yonge Street Suite 231, North York 0.74km
-
Petro-Canada
4630 Yonge Street, North York 0.3km -
Circle K
4696 Yonge Street, North York 0.4km -
Esso
4696 Yonge Street, North York 0.42km
-
Toronto Fitness Coach
3 Everson Drive Suite 122, Block A, North York 0.1km -
Holistic Shifaa
105 Harrison Garden Boulevard, Toronto 0.19km -
Ca Wellness Clinic
4632 Yonge Street Unit 203-C, North York 0.32km
-
Avondale Park
15 Humberstone Drive, Toronto 0.15km -
Avondale Park
North York 0.16km -
Avonshire Park
125 Harrison Garden Boulevard, North York 0.26km
-
Toronto Public Library - North York Central Library
5120 Yonge Street, North York 1.43km -
Library Shipping & Receiving
5120 Yonge Street, North York 1.46km -
Tiny Library - "Take a book, Leave a book" [book trading box]
274 Burnett Avenue, North York 1.64km
-
Medicor Cancer Centres Inc
301-4576 Yonge Street, North York 0.28km -
GrowLegally Cannabis Clinic and Commercail Consulting
4711 Yonge Street 10th Floor, North York 0.46km -
Dr. Christine Cho (Naturopathic Doctor)
1106-4789 Yonge Street, Toronto 0.6km
-
Pharmasave Health First
12 Harrison Garden Boulevard, North York 0.28km -
Pharmacy
4789 Yonge Street, North York 0.48km -
YUNS PHARMACY
4750 Yonge Street Unit 120, Toronto 0.58km
-
Hullmark Centre
4789 Yonge Street, Toronto 0.64km -
The Silver Corporate Centre
53 The Links Road, North York 0.66km -
Yonge Sheppard Centre
4841 Yonge Street, North York 0.74km
-
Cineplex Cinemas Empress Walk
Empress Walk, 5095 Yonge Street 3rd Floor, North York 1.45km
-
BIN BANTER Spirits & Wine
30 Harrison Garden Boulevard, North York 0.17km -
Helen's Bar and Lounge
4664 Yonge Street, North York 0.36km -
Kinka Izakaya
4775 Yonge Street, North York 0.53km
- — bath
- — bed
- — sqft
801-662 Sheppard Avenue East, Toronto, Ontario • M2K 3E6 • Bayview Village
- 3 bath
- 3 bed
- 2000 sqft
Ph101-18 Hollywood Avenue, Toronto, Ontario • M2N 6P5 • Willowdale East
- 3 bath
- 2 bed
- 1400 sqft
1924-100 Harrison Garden Boulevard, Toronto, Ontario • M2N 0C2 • Willowdale East
- 2 bath
- 3 bed
- 1600 sqft
2502-5418 Yonge Street, Toronto, Ontario • M2N 6X4 • Willowdale West
- 3 bath
- 2 bed
- 1200 sqft
Rg5-2 Clairtrell Road, Toronto, Ontario • M2N 7H5 • Willowdale East
- 3 bath
- 4 bed
- 1800 sqft
Ph07-880 Grandview Way, Toronto, Ontario • M2N 6V5 • Willowdale East
- 2 bath
- 3 bed
- 1200 sqft
1027-500 Doris Avenue, Toronto, Ontario • M2N 0C1 • Willowdale East
- 2 bath
- 2 bed
- 1200 sqft
704C-662 Sheppard Avenue East, Toronto, Ontario • M2K 3E6 • Bayview Village
- 3 bath
- 2 bed
- 1800 sqft
Ph1-3900 Yonge Street, Toronto, Ontario • M1M 3N6 • Bedford Park-Nortown
- 3 bath
- 2 bed
- 1400 sqft
1109-65 Spring Garden Avenue, Toronto, Ontario • M2N 6H9 • Willowdale East
- 2 bath
- 2 bed
- 1200 sqft
2403-78 Harrison Garden Boulevard, Toronto, Ontario • M2N 7E2 • Willowdale East
- 3 bath
- 2 bed
- 1400 sqft
2305-78 Harrison Garden Boulevard, Toronto, Ontario • M2N 7E2 • Willowdale East














