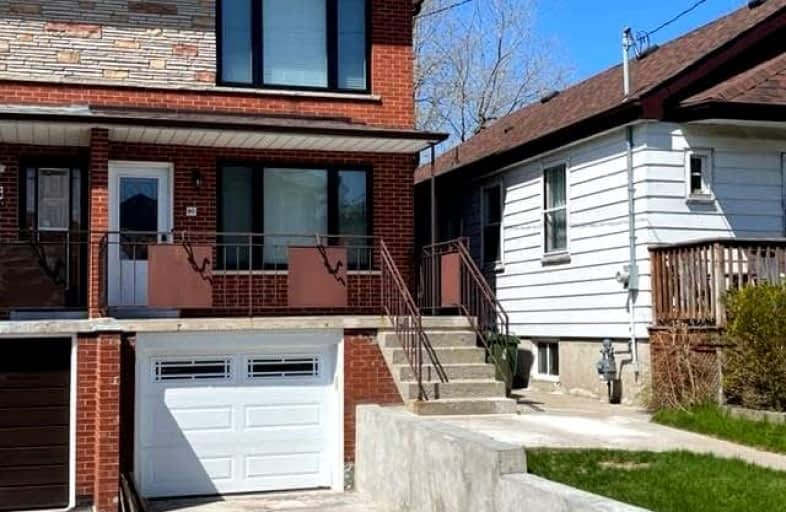
Video Tour

Norman Cook Junior Public School
Elementary: Public
1.30 km
J G Workman Public School
Elementary: Public
0.21 km
Birch Cliff Heights Public School
Elementary: Public
0.91 km
St Joachim Catholic School
Elementary: Catholic
0.94 km
General Brock Public School
Elementary: Public
1.31 km
Danforth Gardens Public School
Elementary: Public
0.44 km
Caring and Safe Schools LC3
Secondary: Public
2.30 km
South East Year Round Alternative Centre
Secondary: Public
2.34 km
Scarborough Centre for Alternative Studi
Secondary: Public
2.27 km
Birchmount Park Collegiate Institute
Secondary: Public
1.31 km
Blessed Cardinal Newman Catholic School
Secondary: Catholic
2.23 km
SATEC @ W A Porter Collegiate Institute
Secondary: Public
1.95 km
$
$1,100
- 2 bath
- 3 bed
- 1100 sqft
01-2844 Danforth Avenue, Toronto, Ontario • M4C 1M1 • East End-Danforth




