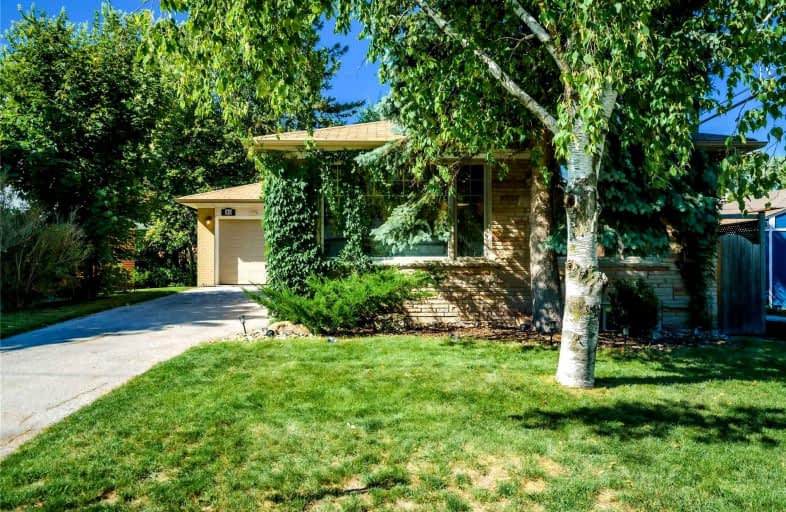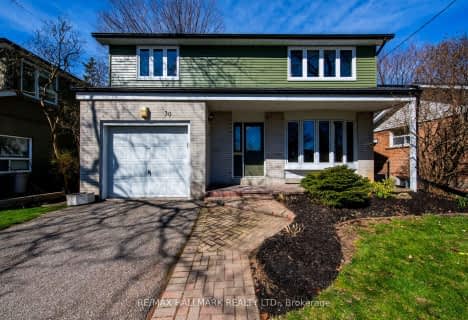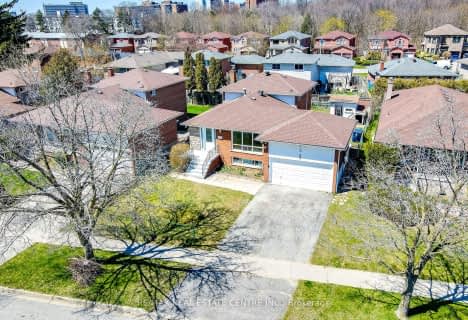
Guildwood Junior Public School
Elementary: Public
0.10 km
St Ursula Catholic School
Elementary: Catholic
0.16 km
Elizabeth Simcoe Junior Public School
Elementary: Public
1.46 km
Eastview Public School
Elementary: Public
1.22 km
Willow Park Junior Public School
Elementary: Public
1.34 km
Cedar Drive Junior Public School
Elementary: Public
1.18 km
Native Learning Centre East
Secondary: Public
0.39 km
Maplewood High School
Secondary: Public
1.04 km
West Hill Collegiate Institute
Secondary: Public
2.90 km
Woburn Collegiate Institute
Secondary: Public
3.75 km
Cedarbrae Collegiate Institute
Secondary: Public
2.07 km
Sir Wilfrid Laurier Collegiate Institute
Secondary: Public
0.54 km














