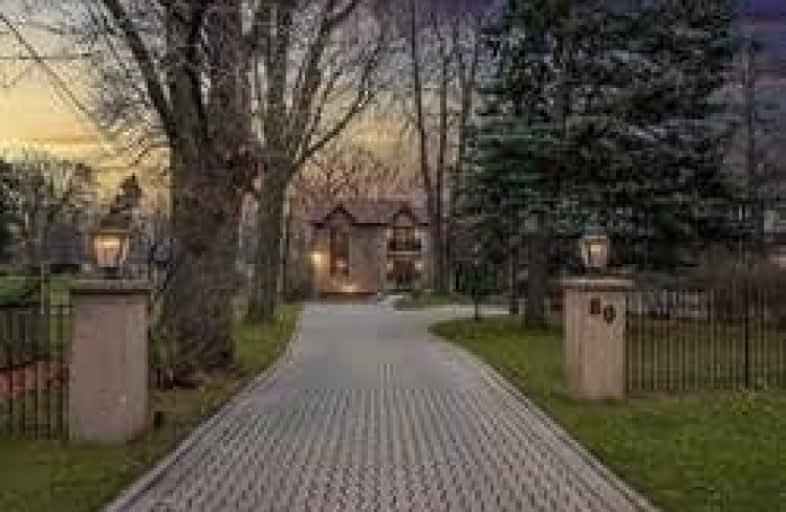
Cardinal Carter Academy for the Arts
Elementary: CatholicCameron Public School
Elementary: PublicArmour Heights Public School
Elementary: PublicSummit Heights Public School
Elementary: PublicSt Edward Catholic School
Elementary: CatholicSt Margaret Catholic School
Elementary: CatholicSt Andrew's Junior High School
Secondary: PublicCardinal Carter Academy for the Arts
Secondary: CatholicJohn Polanyi Collegiate Institute
Secondary: PublicLoretto Abbey Catholic Secondary School
Secondary: CatholicLawrence Park Collegiate Institute
Secondary: PublicEarl Haig Secondary School
Secondary: Public- 5 bath
- 4 bed
- 3000 sqft
89 Roberta Drive, Toronto, Ontario • M6A 2J8 • Englemount-Lawrence
- 6 bath
- 4 bed
- 3500 sqft
476 Ellerslie Avenue, Toronto, Ontario • M2R 1C4 • Willowdale West
- 6 bath
- 4 bed
- 2000 sqft
87A Bedford Park Avenue, Toronto, Ontario • M5M 1J2 • Lawrence Park North
- 5 bath
- 4 bed
- 2500 sqft
308B Hounslow Avenue, Toronto, Ontario • M2R 1H5 • Willowdale West
- 5 bath
- 4 bed
- 3500 sqft
10 Sultana Avenue, Toronto, Ontario • M6A 1T4 • Englemount-Lawrence














