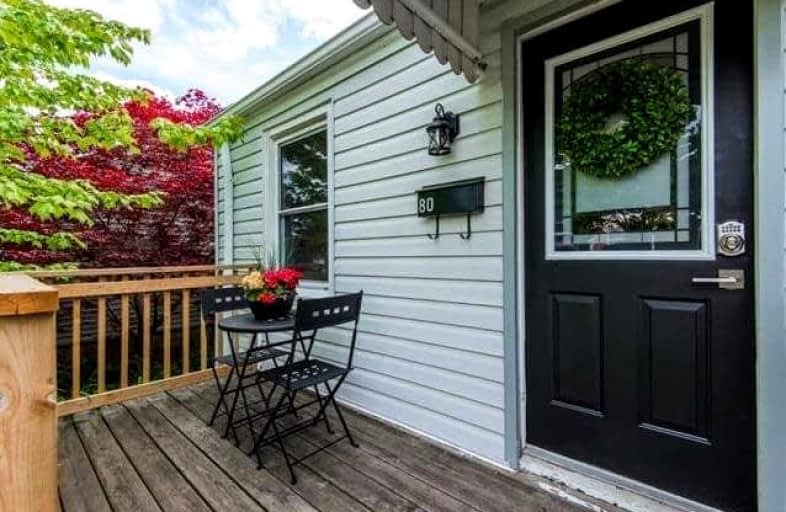
Victoria Park Elementary School
Elementary: Public
0.42 km
O'Connor Public School
Elementary: Public
0.74 km
Selwyn Elementary School
Elementary: Public
0.39 km
Gordon A Brown Middle School
Elementary: Public
0.39 km
Clairlea Public School
Elementary: Public
0.84 km
George Webster Elementary School
Elementary: Public
0.92 km
East York Alternative Secondary School
Secondary: Public
2.53 km
Notre Dame Catholic High School
Secondary: Catholic
3.32 km
East York Collegiate Institute
Secondary: Public
2.66 km
Malvern Collegiate Institute
Secondary: Public
3.11 km
SATEC @ W A Porter Collegiate Institute
Secondary: Public
1.38 km
Marc Garneau Collegiate Institute
Secondary: Public
2.66 km














