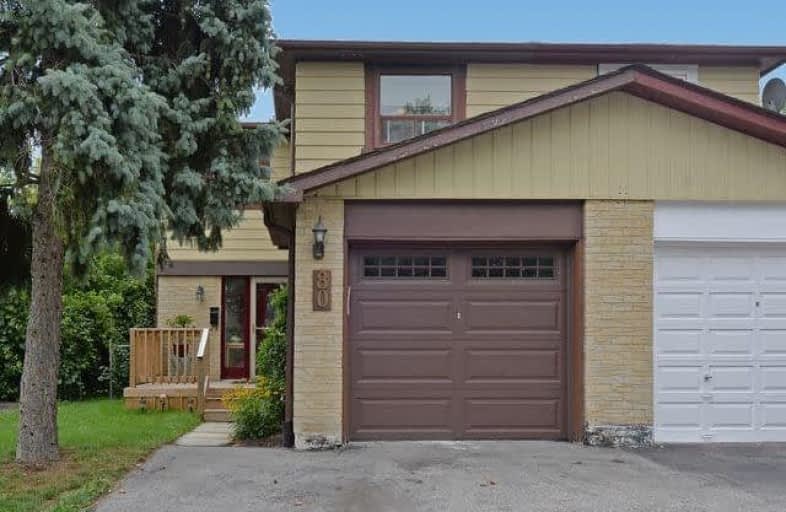
St Gabriel Lalemant Catholic School
Elementary: Catholic
0.22 km
Sacred Heart Catholic School
Elementary: Catholic
0.67 km
Dr Marion Hilliard Senior Public School
Elementary: Public
1.20 km
Tom Longboat Junior Public School
Elementary: Public
0.35 km
Mary Shadd Public School
Elementary: Public
0.87 km
Thomas L Wells Public School
Elementary: Public
1.29 km
St Mother Teresa Catholic Academy Secondary School
Secondary: Catholic
1.27 km
Francis Libermann Catholic High School
Secondary: Catholic
3.70 km
Woburn Collegiate Institute
Secondary: Public
3.86 km
Albert Campbell Collegiate Institute
Secondary: Public
3.50 km
Lester B Pearson Collegiate Institute
Secondary: Public
1.08 km
St John Paul II Catholic Secondary School
Secondary: Catholic
3.48 km


