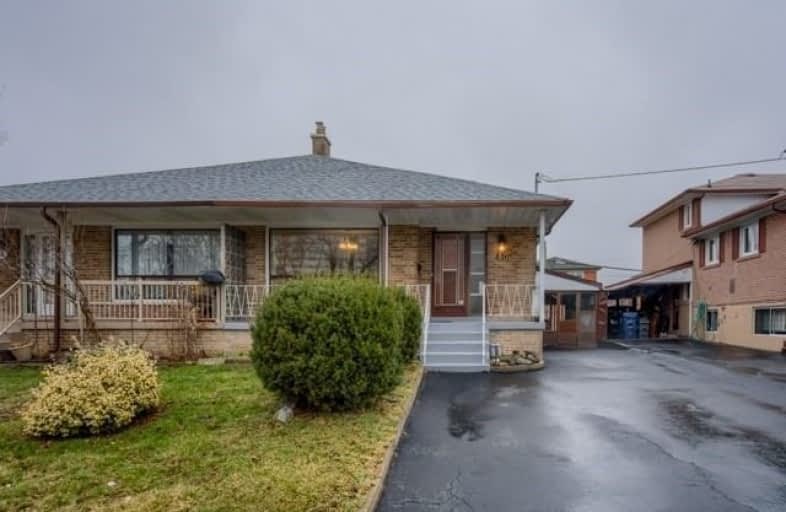
Blaydon Public School
Elementary: Public
0.94 km
Downsview Public School
Elementary: Public
0.68 km
ÉÉC Saint-Noël-Chabanel-Toronto
Elementary: Catholic
0.55 km
Pierre Laporte Middle School
Elementary: Public
0.35 km
St Raphael Catholic School
Elementary: Catholic
0.15 km
St Conrad Catholic School
Elementary: Catholic
0.43 km
Yorkdale Secondary School
Secondary: Public
2.51 km
Downsview Secondary School
Secondary: Public
0.91 km
Madonna Catholic Secondary School
Secondary: Catholic
0.92 km
C W Jefferys Collegiate Institute
Secondary: Public
3.49 km
Weston Collegiate Institute
Secondary: Public
3.09 km
Chaminade College School
Secondary: Catholic
2.02 km



