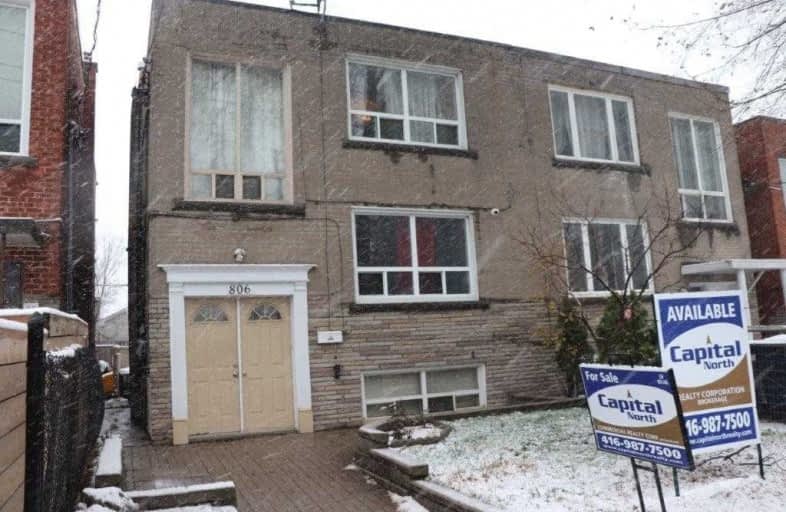
Lambton Park Community School
Elementary: Public
0.71 km
Cordella Junior Public School
Elementary: Public
0.85 km
St James Catholic School
Elementary: Catholic
0.98 km
Rockcliffe Middle School
Elementary: Public
0.45 km
Roselands Junior Public School
Elementary: Public
0.92 km
George Syme Community School
Elementary: Public
0.56 km
Frank Oke Secondary School
Secondary: Public
0.35 km
York Humber High School
Secondary: Public
1.89 km
George Harvey Collegiate Institute
Secondary: Public
2.11 km
Runnymede Collegiate Institute
Secondary: Public
1.21 km
Blessed Archbishop Romero Catholic Secondary School
Secondary: Catholic
1.32 km
York Memorial Collegiate Institute
Secondary: Public
2.39 km



