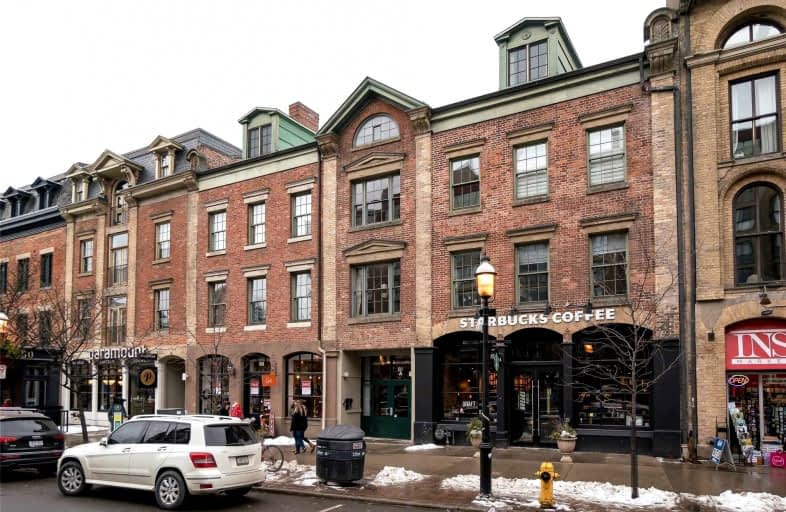
Downtown Alternative School
Elementary: PublicSt Michael Catholic School
Elementary: CatholicSt Michael's Choir (Jr) School
Elementary: CatholicÉcole élémentaire Gabrielle-Roy
Elementary: PublicMarket Lane Junior and Senior Public School
Elementary: PublicLord Dufferin Junior and Senior Public School
Elementary: PublicNative Learning Centre
Secondary: PublicInglenook Community School
Secondary: PublicSt Michael's Choir (Sr) School
Secondary: CatholicContact Alternative School
Secondary: PublicCollège français secondaire
Secondary: PublicJarvis Collegiate Institute
Secondary: PublicMore about this building
View 81-A Front Street East, Toronto- 2 bath
- 2 bed
- 800 sqft
3008-16 Bonnycastle Street, Toronto, Ontario • M5A 0C9 • Waterfront Communities C08
- 2 bath
- 2 bed
- 600 sqft
505-38 Widmer Street, Toronto, Ontario • M5V 2E9 • Waterfront Communities C01
- — bath
- — bed
- — sqft
912 E-70 Princess Street, Toronto, Ontario • M5A 0X6 • Waterfront Communities C08
- 2 bath
- 2 bed
- 800 sqft
3606-470 Front Street West, Toronto, Ontario • M5V 0V6 • Waterfront Communities C01
- 2 bath
- 2 bed
- 800 sqft
301-123 Portland Street, Toronto, Ontario • M5V 2N4 • Waterfront Communities C01
- 2 bath
- 2 bed
- 700 sqft
2203-15 Lower Jarvis Street, Toronto, Ontario • M5E 0C4 • Waterfront Communities C08
- 2 bath
- 2 bed
- 900 sqft
3108-33 Bay Street, Toronto, Ontario • M5J 2Z3 • Waterfront Communities C01
- 2 bath
- 2 bed
- 700 sqft
4602-38 Widmer Street, Toronto, Ontario • M5V 2E9 • Waterfront Communities C01
- 2 bath
- 2 bed
- 600 sqft
2810-319 Jarvis Street, Toronto, Ontario • M5B 0C8 • Church-Yonge Corridor
- 2 bath
- 2 bed
- 800 sqft
2203-381 Front Street West, Toronto, Ontario • M5V 3R8 • Waterfront Communities C01














