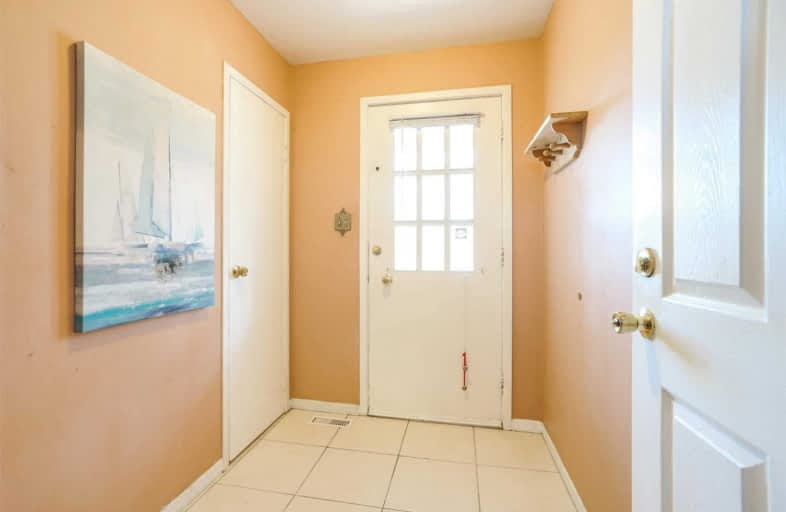
ÉÉC Notre-Dame-de-Grâce
Elementary: Catholic
1.10 km
École élémentaire Félix-Leclerc
Elementary: Public
1.26 km
Briarcrest Junior School
Elementary: Public
1.81 km
Parkfield Junior School
Elementary: Public
0.22 km
Transfiguration of our Lord Catholic School
Elementary: Catholic
1.35 km
Dixon Grove Junior Middle School
Elementary: Public
1.37 km
School of Experiential Education
Secondary: Public
3.02 km
Central Etobicoke High School
Secondary: Public
1.41 km
Don Bosco Catholic Secondary School
Secondary: Catholic
2.82 km
Kipling Collegiate Institute
Secondary: Public
0.91 km
Martingrove Collegiate Institute
Secondary: Public
1.34 km
Michael Power/St Joseph High School
Secondary: Catholic
2.54 km
$
$879,900
- 2 bath
- 3 bed
39 Dunsany Crescent, Toronto, Ontario • M9R 3W7 • Willowridge-Martingrove-Richview



