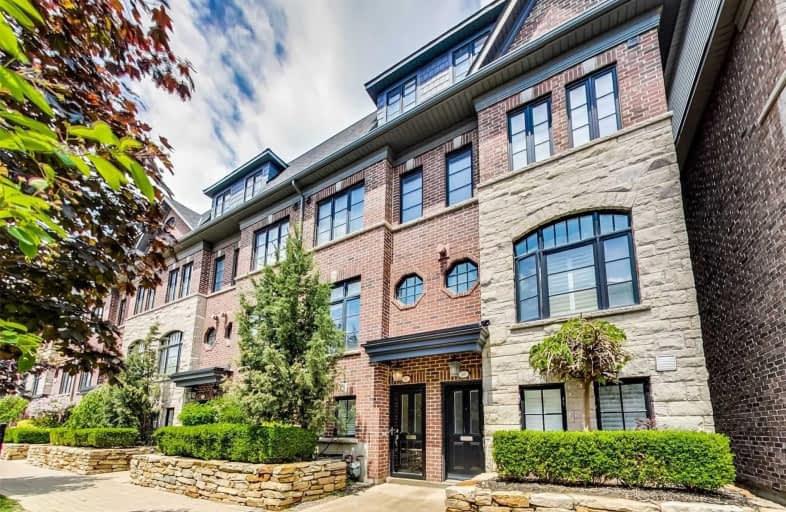
George R Gauld Junior School
Elementary: Public
0.90 km
Karen Kain School of the Arts
Elementary: Public
1.44 km
St Louis Catholic School
Elementary: Catholic
0.96 km
St Leo Catholic School
Elementary: Catholic
1.24 km
Holy Angels Catholic School
Elementary: Catholic
1.14 km
Norseman Junior Middle School
Elementary: Public
1.66 km
Etobicoke Year Round Alternative Centre
Secondary: Public
3.67 km
Lakeshore Collegiate Institute
Secondary: Public
2.20 km
Etobicoke School of the Arts
Secondary: Public
1.29 km
Etobicoke Collegiate Institute
Secondary: Public
3.48 km
Father John Redmond Catholic Secondary School
Secondary: Catholic
2.89 km
Bishop Allen Academy Catholic Secondary School
Secondary: Catholic
1.57 km
$
$1,149,000
- 3 bath
- 3 bed
- 1500 sqft
03-189 Norseman Street, Toronto, Ontario • M8Z 2R5 • Islington-City Centre West



