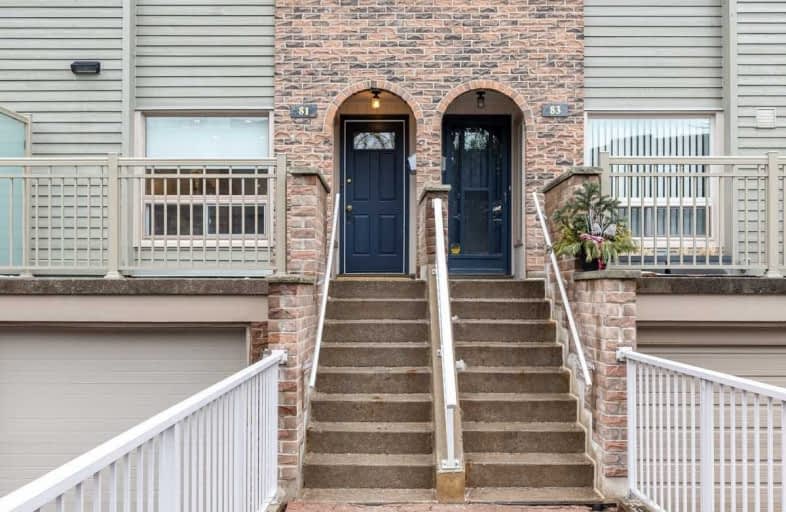
Greenland Public School
Elementary: Public
0.79 km
Norman Ingram Public School
Elementary: Public
0.52 km
Cassandra Public School
Elementary: Public
1.48 km
Three Valleys Public School
Elementary: Public
1.27 km
Don Mills Middle School
Elementary: Public
0.48 km
St Bonaventure Catholic School
Elementary: Catholic
1.27 km
Windfields Junior High School
Secondary: Public
2.84 km
École secondaire Étienne-Brûlé
Secondary: Public
2.65 km
George S Henry Academy
Secondary: Public
2.74 km
Don Mills Collegiate Institute
Secondary: Public
0.53 km
Senator O'Connor College School
Secondary: Catholic
2.44 km
Victoria Park Collegiate Institute
Secondary: Public
2.51 km
$
$998,000
- 3 bath
- 4 bed
- 1400 sqft
35-30 Curlew Drive, Toronto, Ontario • M3A 1K1 • Parkwoods-Donalda




