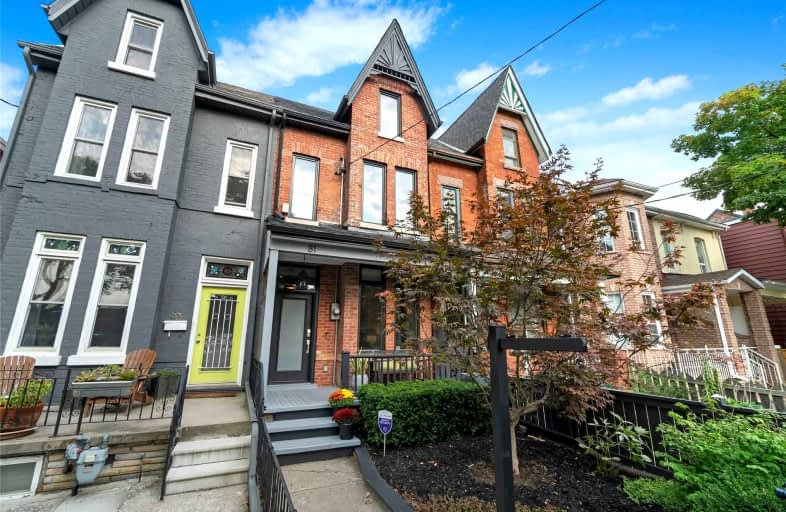
St Jean de Brebeuf Catholic School
Elementary: Catholic
0.91 km
John G Diefenbaker Public School
Elementary: Public
0.87 km
Meadowvale Public School
Elementary: Public
0.48 km
Morrish Public School
Elementary: Public
0.75 km
Chief Dan George Public School
Elementary: Public
1.03 km
Cardinal Leger Catholic School
Elementary: Catholic
0.40 km
Maplewood High School
Secondary: Public
4.44 km
St Mother Teresa Catholic Academy Secondary School
Secondary: Catholic
3.88 km
West Hill Collegiate Institute
Secondary: Public
2.67 km
Sir Oliver Mowat Collegiate Institute
Secondary: Public
2.80 km
St John Paul II Catholic Secondary School
Secondary: Catholic
2.38 km
Sir Wilfrid Laurier Collegiate Institute
Secondary: Public
5.72 km


