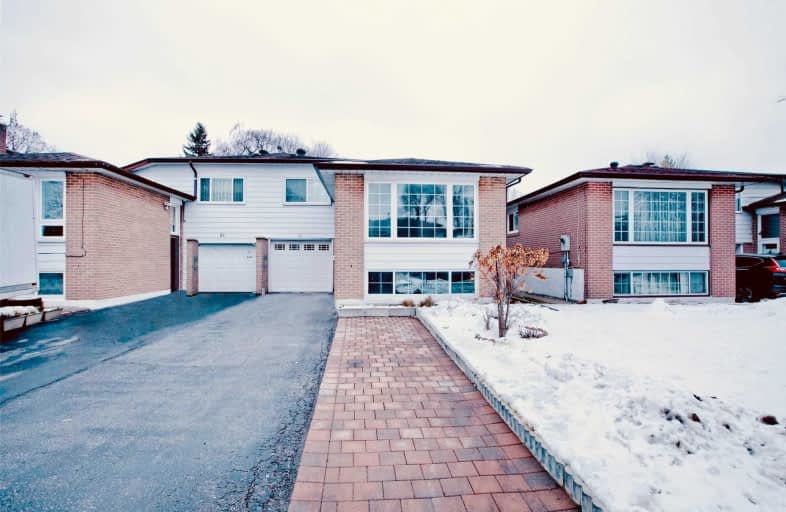
St Ignatius of Loyola Catholic School
Elementary: Catholic
1.86 km
St Elizabeth Seton Catholic School
Elementary: Catholic
0.32 km
Anson S Taylor Junior Public School
Elementary: Public
1.78 km
C D Farquharson Junior Public School
Elementary: Public
1.46 km
Malvern Junior Public School
Elementary: Public
1.56 km
White Haven Junior Public School
Elementary: Public
0.42 km
Alternative Scarborough Education 1
Secondary: Public
2.70 km
Francis Libermann Catholic High School
Secondary: Catholic
2.64 km
Woburn Collegiate Institute
Secondary: Public
2.22 km
Albert Campbell Collegiate Institute
Secondary: Public
2.73 km
Lester B Pearson Collegiate Institute
Secondary: Public
2.42 km
Agincourt Collegiate Institute
Secondary: Public
2.33 km




