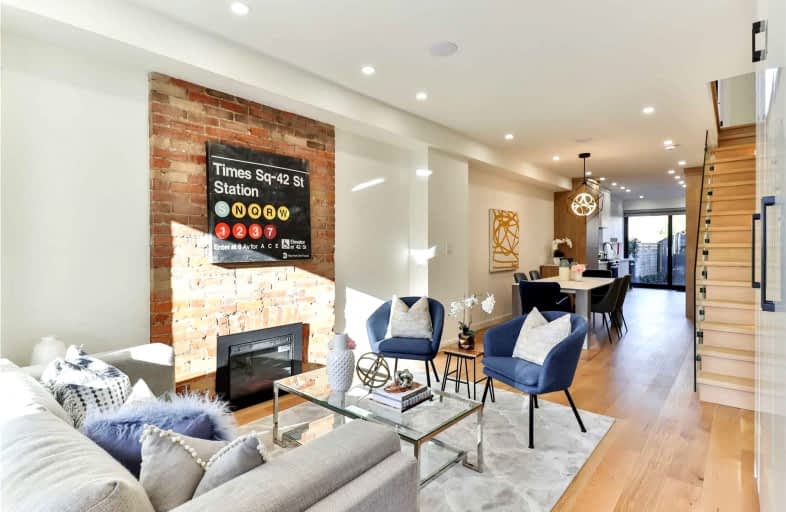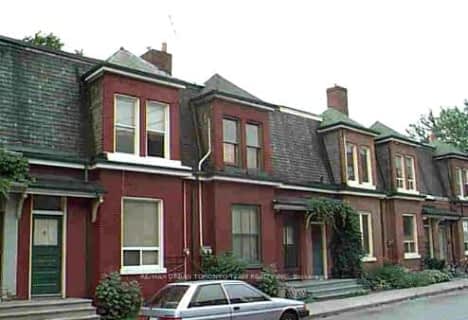

Quest Alternative School Senior
Elementary: PublicFirst Nations School of Toronto Junior Senior
Elementary: PublicQueen Alexandra Middle School
Elementary: PublicDundas Junior Public School
Elementary: PublicMorse Street Junior Public School
Elementary: PublicWithrow Avenue Junior Public School
Elementary: PublicMsgr Fraser College (St. Martin Campus)
Secondary: CatholicInglenook Community School
Secondary: PublicSEED Alternative
Secondary: PublicEastdale Collegiate Institute
Secondary: PublicCALC Secondary School
Secondary: PublicRiverdale Collegiate Institute
Secondary: Public- 1 bath
- 3 bed
- 1500 sqft
16 Salisbury Avenue, Toronto, Ontario • M4X 1C2 • Cabbagetown-South St. James Town
- 3 bath
- 3 bed
- 1500 sqft
8 Luscombe Lane, Toronto, Ontario • M4Y 3B5 • Church-Yonge Corridor
- 3 bath
- 5 bed
- 2000 sqft
102 Bleecker Street, Toronto, Ontario • M4X 1L8 • Cabbagetown-South St. James Town
- 2 bath
- 3 bed
- 1100 sqft
18 Geneva Avenue, Toronto, Ontario • M5A 2J8 • Cabbagetown-South St. James Town









