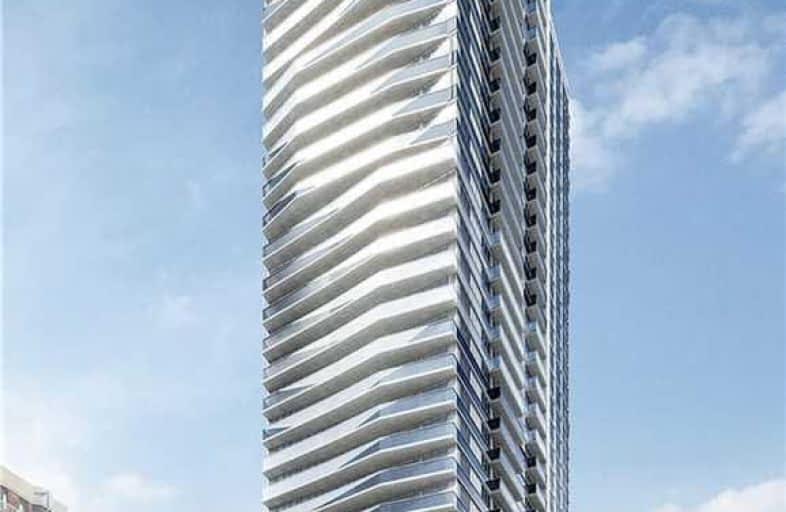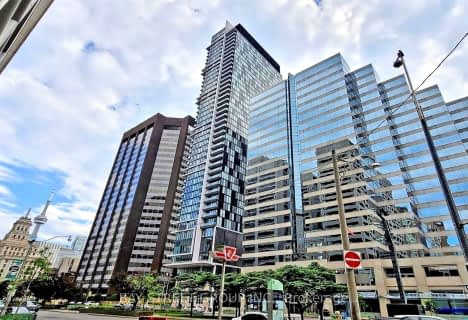
Msgr Fraser College (OL Lourdes Campus)
Elementary: CatholicCollège français élémentaire
Elementary: PublicSt Michael's Choir (Jr) School
Elementary: CatholicÉcole élémentaire Gabrielle-Roy
Elementary: PublicChurch Street Junior Public School
Elementary: PublicLord Dufferin Junior and Senior Public School
Elementary: PublicNative Learning Centre
Secondary: PublicSt Michael's Choir (Sr) School
Secondary: CatholicContact Alternative School
Secondary: PublicCollège français secondaire
Secondary: PublicMsgr Fraser-Isabella
Secondary: CatholicJarvis Collegiate Institute
Secondary: PublicMore about this building
View 81 Mutual Street, Toronto- 1 bath
- 1 bed
- 600 sqft
806-18 Yonge Street, Toronto, Ontario • M5E 1Z8 • Waterfront Communities C01
- 1 bath
- 1 bed
- 600 sqft
608-390 Cherry Street, Toronto, Ontario • M5A 0E2 • Waterfront Communities C08
- 1 bath
- 1 bed
2410-215 Queen Street West, Toronto, Ontario • M5A 1S2 • Waterfront Communities C01
- 1 bath
- 1 bed
- 800 sqft
G01-21 Shaftesbury Avenue, Toronto, Ontario • M4T 3B4 • Rosedale-Moore Park
- 1 bath
- 1 bed
- 500 sqft
2401-403 Church Street, Toronto, Ontario • M4Y 0C9 • Church-Yonge Corridor
- 1 bath
- 1 bed
- 500 sqft
1105-33 Lombard Street, Toronto, Ontario • M5C 3H8 • Church-Yonge Corridor
- 1 bath
- 1 bed
- 600 sqft
3114-197 Yonge Street, Toronto, Ontario • M5B 1M4 • Church-Yonge Corridor
- 1 bath
- 1 bed
- 500 sqft
1107-426 University Avenue, Toronto, Ontario • M5G 1S9 • University
- 2 bath
- 1 bed
- 500 sqft
410-2 Augusta Avenue, Toronto, Ontario • M5V 0T3 • Waterfront Communities C01














