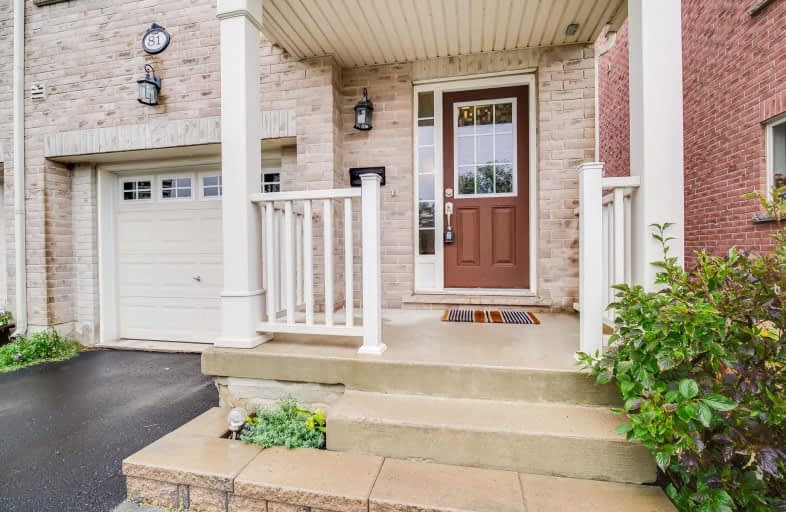
Norman Cook Junior Public School
Elementary: Public
0.65 km
Robert Service Senior Public School
Elementary: Public
0.76 km
St Theresa Shrine Catholic School
Elementary: Catholic
1.00 km
Anson Park Public School
Elementary: Public
0.91 km
Walter Perry Junior Public School
Elementary: Public
1.26 km
John A Leslie Public School
Elementary: Public
0.90 km
Caring and Safe Schools LC3
Secondary: Public
0.80 km
South East Year Round Alternative Centre
Secondary: Public
0.80 km
Scarborough Centre for Alternative Studi
Secondary: Public
0.81 km
Jean Vanier Catholic Secondary School
Secondary: Catholic
1.87 km
Blessed Cardinal Newman Catholic School
Secondary: Catholic
1.23 km
R H King Academy
Secondary: Public
1.09 km



