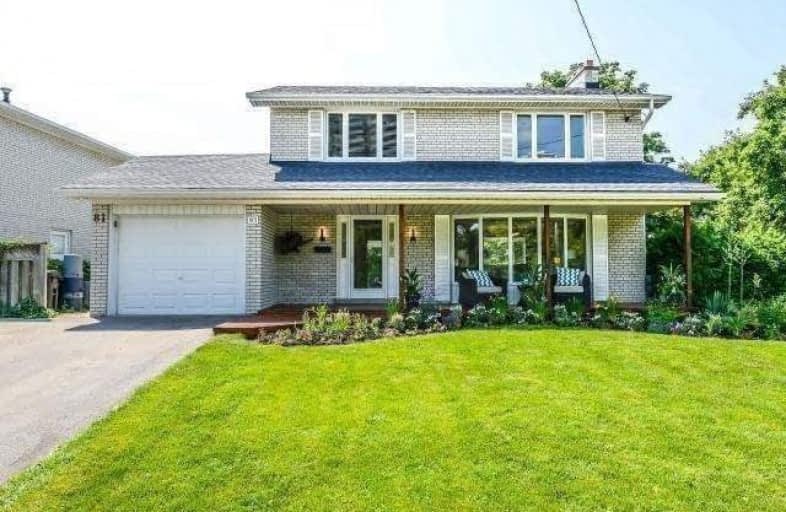
Valleyfield Junior School
Elementary: Public
0.93 km
Westway Junior School
Elementary: Public
0.35 km
École élémentaire Félix-Leclerc
Elementary: Public
1.00 km
St Maurice Catholic School
Elementary: Catholic
0.58 km
Kingsview Village Junior School
Elementary: Public
0.46 km
Dixon Grove Junior Middle School
Elementary: Public
1.09 km
School of Experiential Education
Secondary: Public
0.90 km
Central Etobicoke High School
Secondary: Public
1.70 km
Scarlett Heights Entrepreneurial Academy
Secondary: Public
1.60 km
Don Bosco Catholic Secondary School
Secondary: Catholic
0.81 km
Kipling Collegiate Institute
Secondary: Public
1.35 km
Richview Collegiate Institute
Secondary: Public
1.89 km


