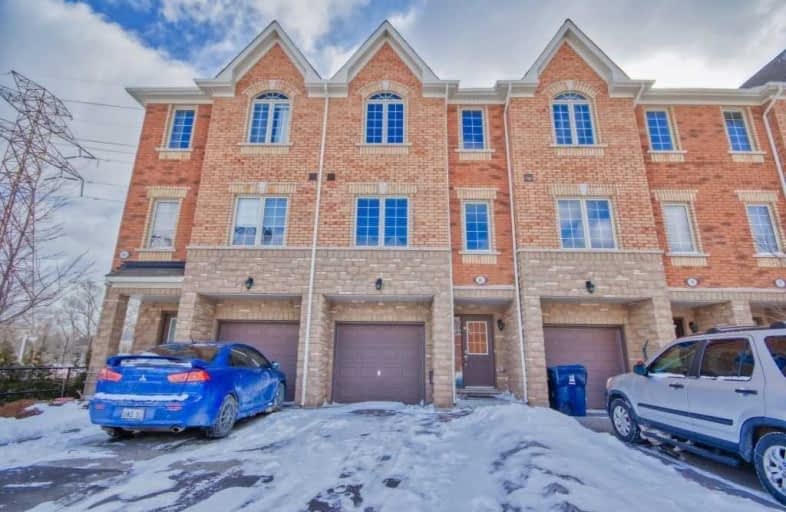
J G Workman Public School
Elementary: Public
1.40 km
St Joachim Catholic School
Elementary: Catholic
0.49 km
Warden Avenue Public School
Elementary: Public
1.93 km
General Brock Public School
Elementary: Public
0.27 km
Danforth Gardens Public School
Elementary: Public
1.11 km
Regent Heights Public School
Elementary: Public
1.48 km
Caring and Safe Schools LC3
Secondary: Public
2.10 km
South East Year Round Alternative Centre
Secondary: Public
2.15 km
Scarborough Centre for Alternative Studi
Secondary: Public
2.05 km
Birchmount Park Collegiate Institute
Secondary: Public
2.61 km
Jean Vanier Catholic Secondary School
Secondary: Catholic
2.69 km
SATEC @ W A Porter Collegiate Institute
Secondary: Public
0.80 km
$
$990,000
- 4 bath
- 4 bed
- 1500 sqft
##-100 Bartley Drive, Toronto, Ontario • M4A 1C5 • Victoria Village







