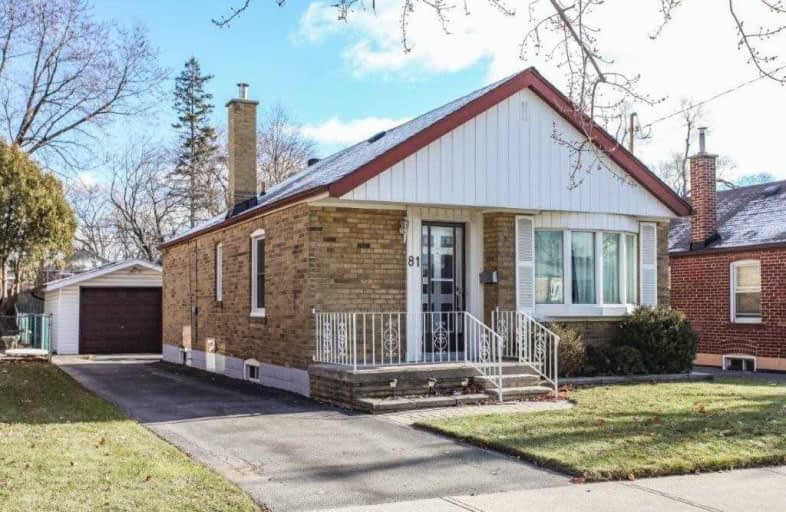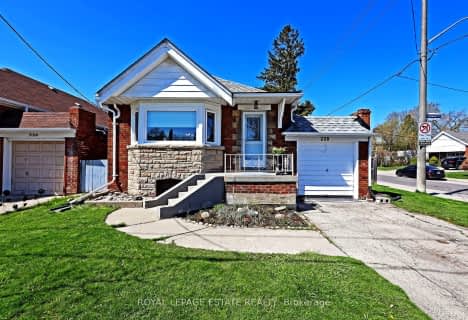
Warden Avenue Public School
Elementary: Public
1.02 km
Samuel Hearne Public School
Elementary: Public
1.29 km
Regent Heights Public School
Elementary: Public
0.24 km
Crescent Town Elementary School
Elementary: Public
1.16 km
Oakridge Junior Public School
Elementary: Public
1.28 km
Our Lady of Fatima Catholic School
Elementary: Catholic
0.64 km
Scarborough Centre for Alternative Studi
Secondary: Public
3.40 km
Notre Dame Catholic High School
Secondary: Catholic
2.87 km
Neil McNeil High School
Secondary: Catholic
3.04 km
Birchmount Park Collegiate Institute
Secondary: Public
2.37 km
Malvern Collegiate Institute
Secondary: Public
2.65 km
SATEC @ W A Porter Collegiate Institute
Secondary: Public
1.15 km
$
$789,000
- 1 bath
- 2 bed
- 700 sqft
897 Victoria Park Avenue, Toronto, Ontario • M4B 2J2 • Clairlea-Birchmount
$
$899,000
- 2 bath
- 2 bed
- 700 sqft
228 Glenwood Crescent, Toronto, Ontario • M4B 1K4 • O'Connor-Parkview














