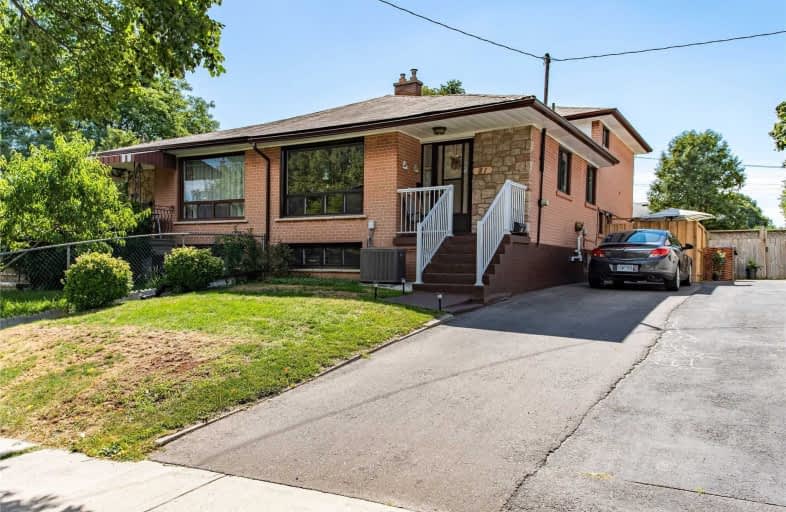
Braeburn Junior School
Elementary: Public
1.24 km
Rivercrest Junior School
Elementary: Public
1.33 km
St John Vianney Catholic School
Elementary: Catholic
0.27 km
Daystrom Public School
Elementary: Public
1.41 km
Humber Summit Middle School
Elementary: Public
1.58 km
Gulfstream Public School
Elementary: Public
1.22 km
Caring and Safe Schools LC1
Secondary: Public
2.13 km
Emery EdVance Secondary School
Secondary: Public
1.87 km
Thistletown Collegiate Institute
Secondary: Public
1.17 km
Emery Collegiate Institute
Secondary: Public
1.92 km
Monsignor Percy Johnson Catholic High School
Secondary: Catholic
2.11 km
St. Basil-the-Great College School
Secondary: Catholic
2.24 km






