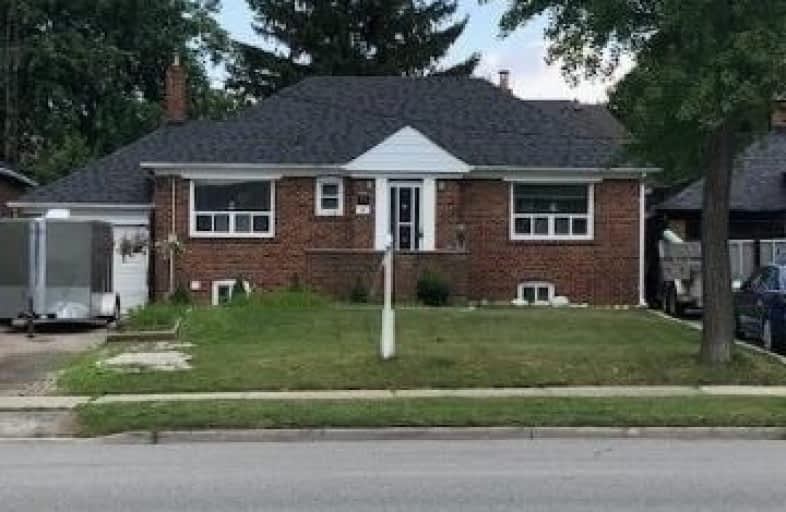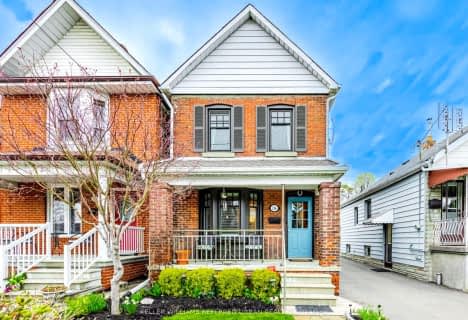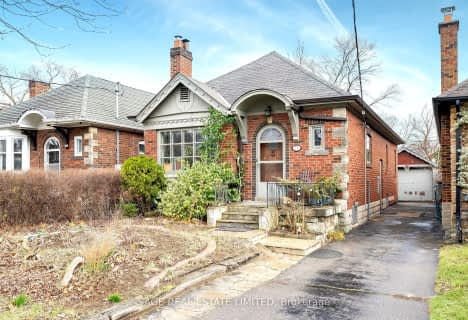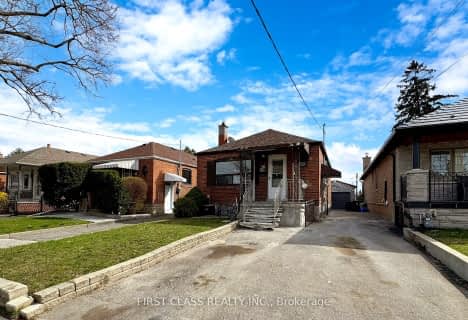
Dennis Avenue Community School
Elementary: Public
1.23 km
Keelesdale Junior Public School
Elementary: Public
0.82 km
George Anderson Public School
Elementary: Public
1.26 km
Silverthorn Community School
Elementary: Public
1.13 km
Charles E Webster Public School
Elementary: Public
0.39 km
Immaculate Conception Catholic School
Elementary: Catholic
0.40 km
York Humber High School
Secondary: Public
2.21 km
George Harvey Collegiate Institute
Secondary: Public
1.20 km
Blessed Archbishop Romero Catholic Secondary School
Secondary: Catholic
1.51 km
York Memorial Collegiate Institute
Secondary: Public
0.51 km
Chaminade College School
Secondary: Catholic
2.17 km
Dante Alighieri Academy
Secondary: Catholic
2.51 km
$
$899,000
- 3 bath
- 3 bed
- 1100 sqft
27 Failsworth Avenue, Toronto, Ontario • M6M 3J3 • Keelesdale-Eglinton West














