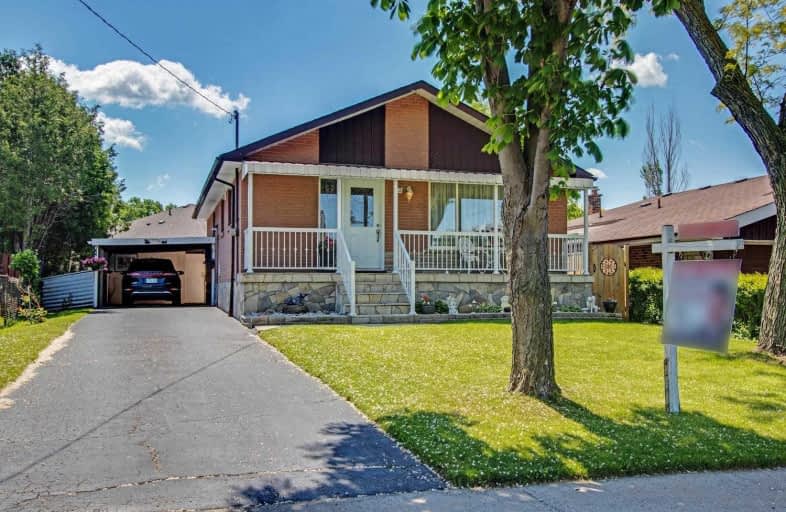
North Bendale Junior Public School
Elementary: Public
0.24 km
St Victor Catholic School
Elementary: Catholic
0.97 km
St Andrews Public School
Elementary: Public
0.65 km
St Richard Catholic School
Elementary: Catholic
0.59 km
Bendale Junior Public School
Elementary: Public
0.67 km
Tredway Woodsworth Public School
Elementary: Public
1.02 km
ÉSC Père-Philippe-Lamarche
Secondary: Catholic
3.27 km
Alternative Scarborough Education 1
Secondary: Public
0.65 km
Bendale Business & Technical Institute
Secondary: Public
2.03 km
David and Mary Thomson Collegiate Institute
Secondary: Public
1.93 km
Woburn Collegiate Institute
Secondary: Public
1.85 km
Cedarbrae Collegiate Institute
Secondary: Public
2.17 km














