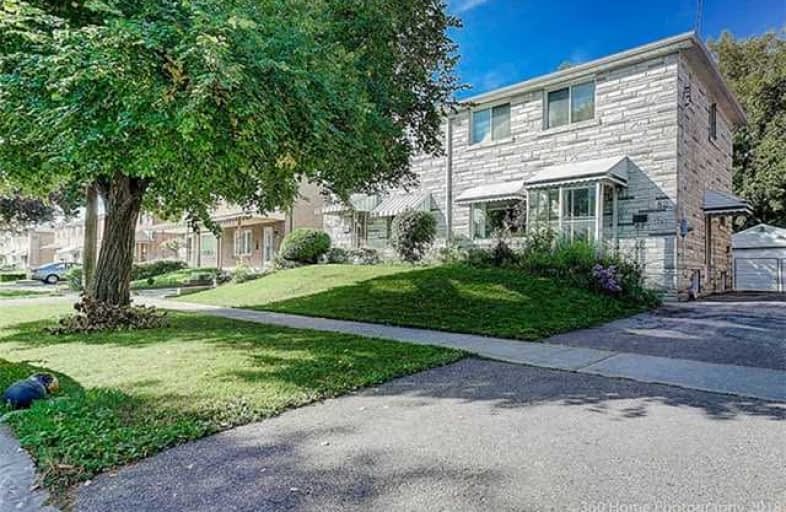
Manhattan Park Junior Public School
Elementary: Public
0.74 km
Dorset Park Public School
Elementary: Public
0.96 km
Buchanan Public School
Elementary: Public
1.16 km
General Crerar Public School
Elementary: Public
1.38 km
St Lawrence Catholic School
Elementary: Catholic
1.05 km
Ellesmere-Statton Public School
Elementary: Public
0.76 km
Caring and Safe Schools LC2
Secondary: Public
2.45 km
Parkview Alternative School
Secondary: Public
2.38 km
Bendale Business & Technical Institute
Secondary: Public
1.84 km
Winston Churchill Collegiate Institute
Secondary: Public
1.23 km
David and Mary Thomson Collegiate Institute
Secondary: Public
2.27 km
Wexford Collegiate School for the Arts
Secondary: Public
1.95 km


