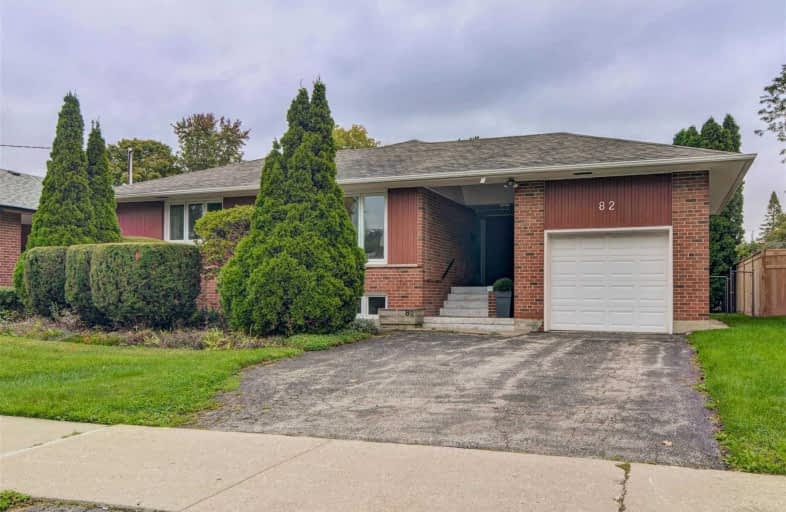Somewhat Walkable
- Some errands can be accomplished on foot.
63
/100
Good Transit
- Some errands can be accomplished by public transportation.
54
/100
Bikeable
- Some errands can be accomplished on bike.
50
/100

St Catherine Catholic School
Elementary: Catholic
0.55 km
Cassandra Public School
Elementary: Public
0.54 km
Ranchdale Public School
Elementary: Public
1.14 km
Three Valleys Public School
Elementary: Public
0.93 km
Don Mills Middle School
Elementary: Public
1.05 km
Milne Valley Middle School
Elementary: Public
0.52 km
Caring and Safe Schools LC2
Secondary: Public
3.00 km
George S Henry Academy
Secondary: Public
2.40 km
Don Mills Collegiate Institute
Secondary: Public
1.10 km
Wexford Collegiate School for the Arts
Secondary: Public
1.96 km
Senator O'Connor College School
Secondary: Catholic
1.38 km
Victoria Park Collegiate Institute
Secondary: Public
1.57 km
-
Wigmore Park
Elvaston Dr, Toronto ON 2.14km -
Sunnybrook Park
Eglinton Ave E (at Leslie St), Toronto ON 3.17km -
Havenbrook Park
15 Havenbrook Blvd, Toronto ON M2J 1A3 3.44km
-
RBC Royal Bank
1090 Don Mills Rd, North York ON M3C 3R6 1.34km -
Banque Nationale du Canada
2002 Sheppard Ave E, North York ON M2J 5B3 3.51km -
Scotiabank
2154 Lawrence Ave E (Birchmount & Lawrence), Toronto ON M1R 3A8 3.69km
$
$1,390,000
- 2 bath
- 3 bed
- 1100 sqft
22 Daleside Crescent South, Toronto, Ontario • M4A 2H6 • Victoria Village














