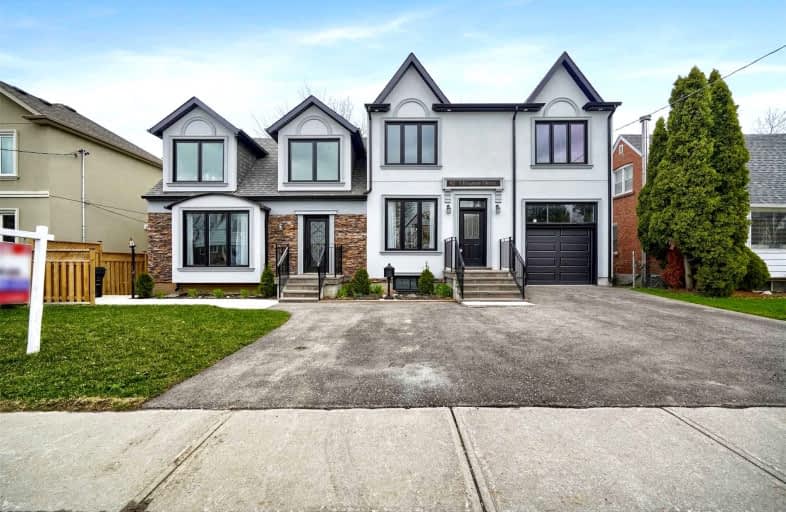
Manhattan Park Junior Public School
Elementary: Public
0.33 km
Dorset Park Public School
Elementary: Public
1.03 km
George Peck Public School
Elementary: Public
1.43 km
Buchanan Public School
Elementary: Public
0.59 km
St Lawrence Catholic School
Elementary: Catholic
1.03 km
Ellesmere-Statton Public School
Elementary: Public
1.44 km
Caring and Safe Schools LC2
Secondary: Public
2.53 km
Parkview Alternative School
Secondary: Public
2.46 km
Bendale Business & Technical Institute
Secondary: Public
2.28 km
Winston Churchill Collegiate Institute
Secondary: Public
1.21 km
Wexford Collegiate School for the Arts
Secondary: Public
1.27 km
Senator O'Connor College School
Secondary: Catholic
1.95 km


