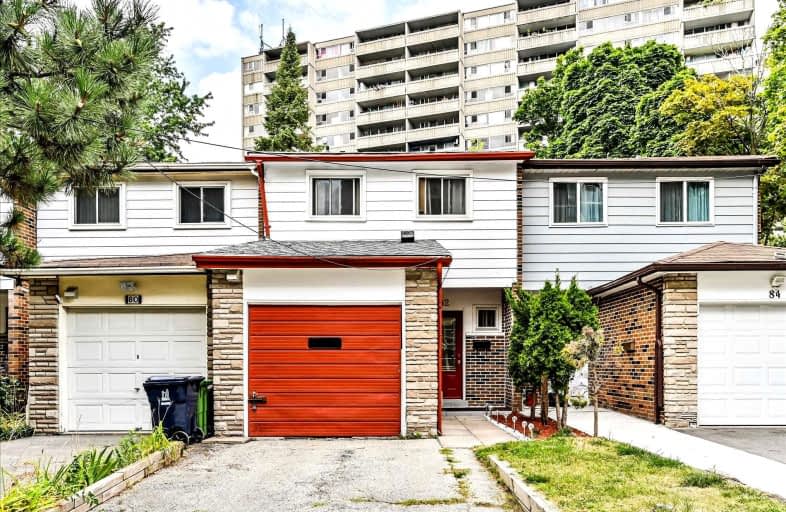
William J McCordic School
Elementary: Public
1.00 km
Gordon A Brown Middle School
Elementary: Public
1.06 km
St Nicholas Catholic School
Elementary: Catholic
0.92 km
Crescent Town Elementary School
Elementary: Public
0.57 km
Secord Elementary School
Elementary: Public
0.87 km
George Webster Elementary School
Elementary: Public
0.29 km
East York Alternative Secondary School
Secondary: Public
2.23 km
Notre Dame Catholic High School
Secondary: Catholic
2.12 km
Neil McNeil High School
Secondary: Catholic
2.58 km
East York Collegiate Institute
Secondary: Public
2.41 km
Malvern Collegiate Institute
Secondary: Public
1.90 km
SATEC @ W A Porter Collegiate Institute
Secondary: Public
2.09 km
$
$899,000
- 4 bath
- 4 bed
- 1500 sqft
134 Cleanside Road, Toronto, Ontario • M1L 0J3 • Clairlea-Birchmount





