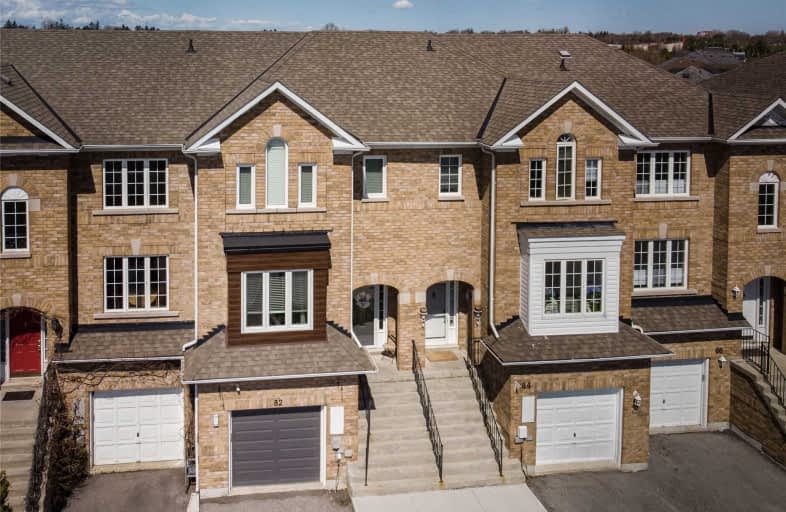
ÉÉC Saint-Michel
Elementary: Catholic
1.66 km
William G Davis Junior Public School
Elementary: Public
1.25 km
Centennial Road Junior Public School
Elementary: Public
1.77 km
Joseph Howe Senior Public School
Elementary: Public
1.32 km
Charlottetown Junior Public School
Elementary: Public
0.99 km
St Brendan Catholic School
Elementary: Catholic
1.35 km
Maplewood High School
Secondary: Public
4.92 km
West Hill Collegiate Institute
Secondary: Public
4.28 km
Sir Oliver Mowat Collegiate Institute
Secondary: Public
0.71 km
St John Paul II Catholic Secondary School
Secondary: Catholic
5.28 km
Dunbarton High School
Secondary: Public
5.47 km
St Mary Catholic Secondary School
Secondary: Catholic
6.88 km




