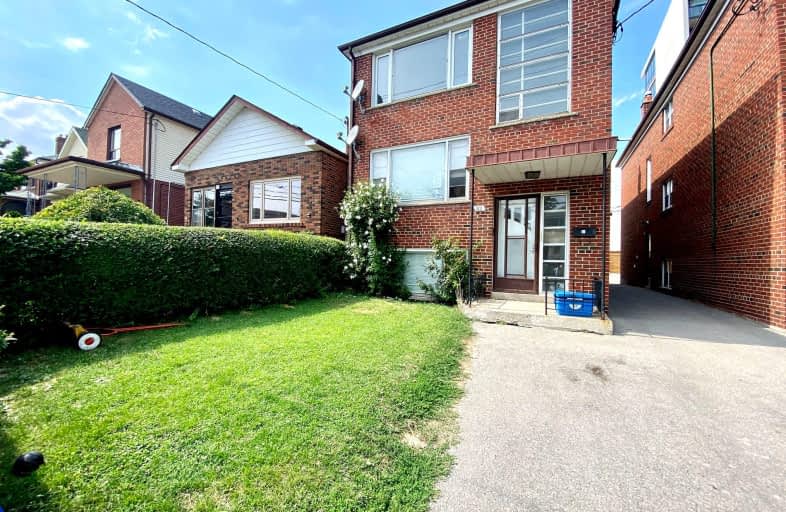Somewhat Walkable
- Some errands can be accomplished on foot.
Excellent Transit
- Most errands can be accomplished by public transportation.
Very Bikeable
- Most errands can be accomplished on bike.

Fairbank Public School
Elementary: PublicJ R Wilcox Community School
Elementary: PublicSt John Bosco Catholic School
Elementary: CatholicD'Arcy McGee Catholic School
Elementary: CatholicSts Cosmas and Damian Catholic School
Elementary: CatholicSt Thomas Aquinas Catholic School
Elementary: CatholicVaughan Road Academy
Secondary: PublicYorkdale Secondary School
Secondary: PublicOakwood Collegiate Institute
Secondary: PublicJohn Polanyi Collegiate Institute
Secondary: PublicForest Hill Collegiate Institute
Secondary: PublicDante Alighieri Academy
Secondary: Catholic-
Cortleigh Park
1.99km -
Dell Park
40 Dell Park Ave, North York ON M6B 2T6 2.46km -
Earlscourt Park
1200 Lansdowne Ave, Toronto ON M6H 3Z8 2.62km
-
CIBC
2866 Dufferin St (at Glencairn Ave.), Toronto ON M6B 3S6 1.43km -
TD Bank Financial Group
846 Eglinton Ave W, Toronto ON M6C 2B7 1.52km -
TD Bank Financial Group
870 St Clair Ave W, Toronto ON M6C 1C1 2km
- 1 bath
- 2 bed
#uppe-270 Christie Street, Toronto, Ontario • M6G 3C1 • Dovercourt-Wallace Emerson-Junction
- 1 bath
- 2 bed
Upper-1822 Dufferin Street, Toronto, Ontario • M6E 3P6 • Corso Italia-Davenport
- 1 bath
- 2 bed
- 700 sqft
2nd F-697 Dupont Street, Toronto, Ontario • M6G 1Z5 • Dovercourt-Wallace Emerson-Junction














