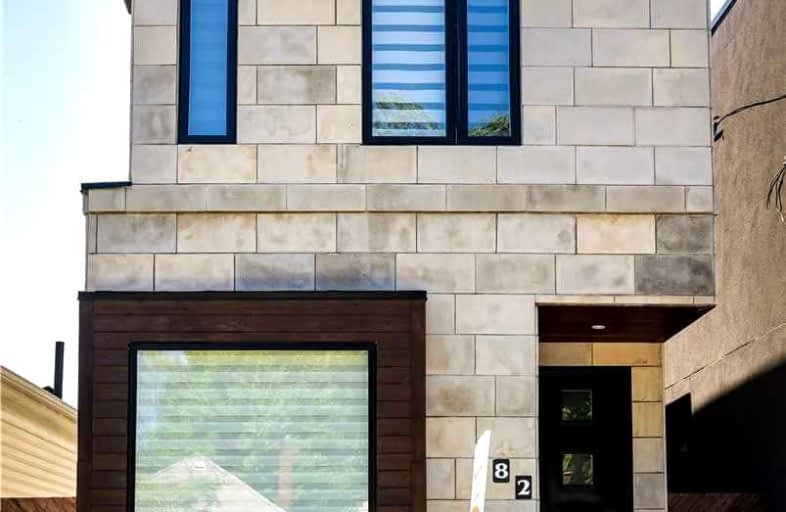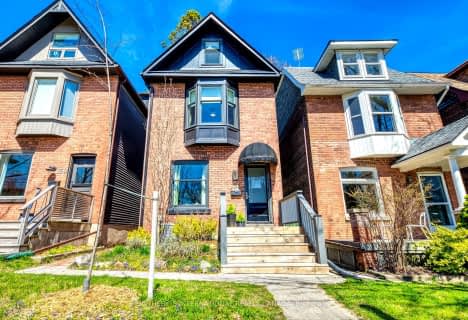
3D Walkthrough

Holy Cross Catholic School
Elementary: Catholic
0.42 km
William Burgess Elementary School
Elementary: Public
0.56 km
Chester Elementary School
Elementary: Public
1.06 km
Diefenbaker Elementary School
Elementary: Public
0.84 km
Cosburn Middle School
Elementary: Public
0.86 km
Thorncliffe Park Public School
Elementary: Public
1.28 km
First Nations School of Toronto
Secondary: Public
1.67 km
East York Alternative Secondary School
Secondary: Public
1.32 km
Subway Academy I
Secondary: Public
1.68 km
Danforth Collegiate Institute and Technical School
Secondary: Public
1.36 km
East York Collegiate Institute
Secondary: Public
1.14 km
Marc Garneau Collegiate Institute
Secondary: Public
1.78 km
$
$1,799,000
- 2 bath
- 3 bed
- 1500 sqft
33 Bloomfield Avenue, Toronto, Ontario • M4L 2G2 • South Riverdale
$
$2,049,000
- 2 bath
- 3 bed
- 1500 sqft
152 Riverdale Avenue, Toronto, Ontario • M4K 1C3 • North Riverdale













