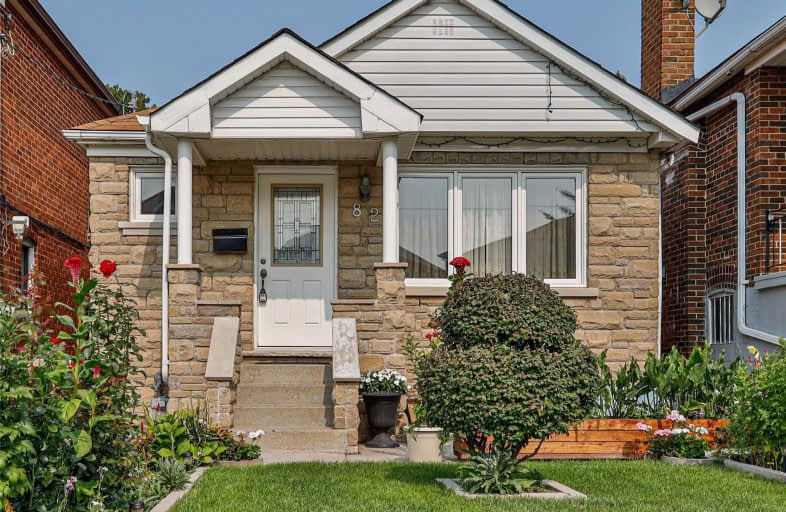
Dennis Avenue Community School
Elementary: Public
1.04 km
Cordella Junior Public School
Elementary: Public
0.81 km
Keelesdale Junior Public School
Elementary: Public
0.97 km
Harwood Public School
Elementary: Public
0.24 km
Santa Maria Catholic School
Elementary: Catholic
0.34 km
St Matthew Catholic School
Elementary: Catholic
0.82 km
George Harvey Collegiate Institute
Secondary: Public
0.76 km
Runnymede Collegiate Institute
Secondary: Public
1.92 km
Blessed Archbishop Romero Catholic Secondary School
Secondary: Catholic
0.42 km
York Memorial Collegiate Institute
Secondary: Public
1.34 km
Western Technical & Commercial School
Secondary: Public
2.37 km
Humberside Collegiate Institute
Secondary: Public
2.12 km
$
$879,000
- 2 bath
- 2 bed
- 700 sqft
105 Rosethorn Avenue, Toronto, Ontario • M6N 3K9 • Weston-Pellam Park
$
$919,800
- 2 bath
- 2 bed
- 700 sqft
20 Monarchdale Avenue, Toronto, Ontario • M6M 2S7 • Brookhaven-Amesbury














