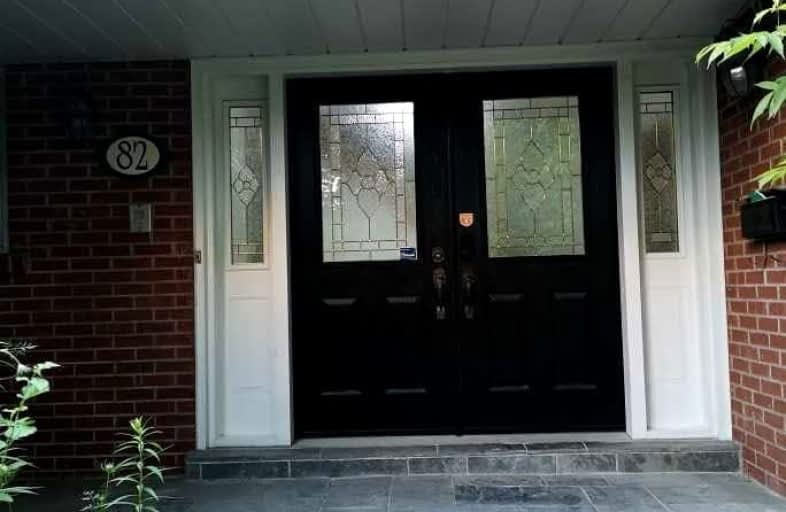
Rene Gordon Health and Wellness Academy
Elementary: Public
0.43 km
Shaughnessy Public School
Elementary: Public
1.03 km
Three Valleys Public School
Elementary: Public
1.43 km
Donview Middle School
Elementary: Public
1.14 km
St Timothy Catholic School
Elementary: Catholic
1.44 km
Forest Manor Public School
Elementary: Public
1.00 km
North East Year Round Alternative Centre
Secondary: Public
2.29 km
Windfields Junior High School
Secondary: Public
2.14 km
George S Henry Academy
Secondary: Public
0.51 km
Georges Vanier Secondary School
Secondary: Public
2.40 km
Don Mills Collegiate Institute
Secondary: Public
2.95 km
Victoria Park Collegiate Institute
Secondary: Public
2.04 km
$
$3,750
- 2 bath
- 4 bed
- 1100 sqft
02-1 Rochelle Crescent, Toronto, Ontario • M2J 1Y3 • Don Valley Village
$
$4,000
- 3 bath
- 4 bed
- 1500 sqft
102 Bridlewood Boulevard, Toronto, Ontario • M1T 1R1 • Tam O'Shanter-Sullivan







