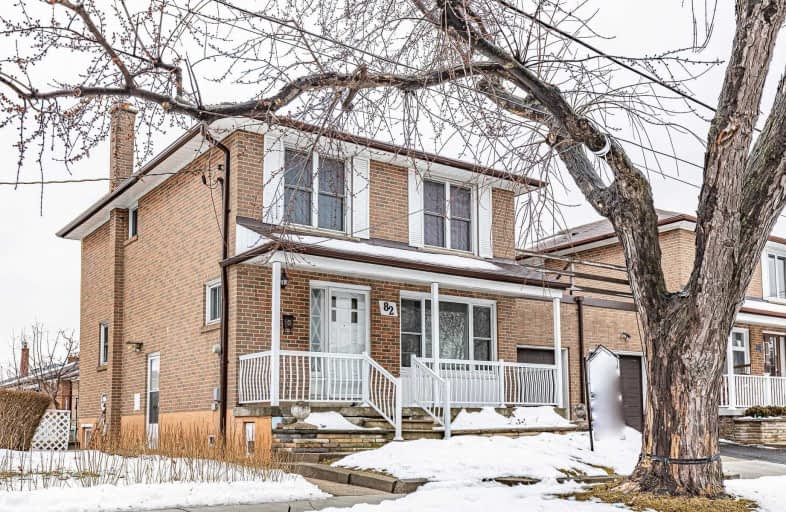
Africentric Alternative School
Elementary: Public
0.55 km
Sheppard Public School
Elementary: Public
0.46 km
Stilecroft Public School
Elementary: Public
0.30 km
Elia Middle School
Elementary: Public
0.78 km
St Jerome Catholic School
Elementary: Catholic
0.27 km
Derrydown Public School
Elementary: Public
1.15 km
Downsview Secondary School
Secondary: Public
2.24 km
Madonna Catholic Secondary School
Secondary: Catholic
2.45 km
C W Jefferys Collegiate Institute
Secondary: Public
1.21 km
James Cardinal McGuigan Catholic High School
Secondary: Catholic
1.64 km
Westview Centennial Secondary School
Secondary: Public
2.68 km
William Lyon Mackenzie Collegiate Institute
Secondary: Public
2.50 km



