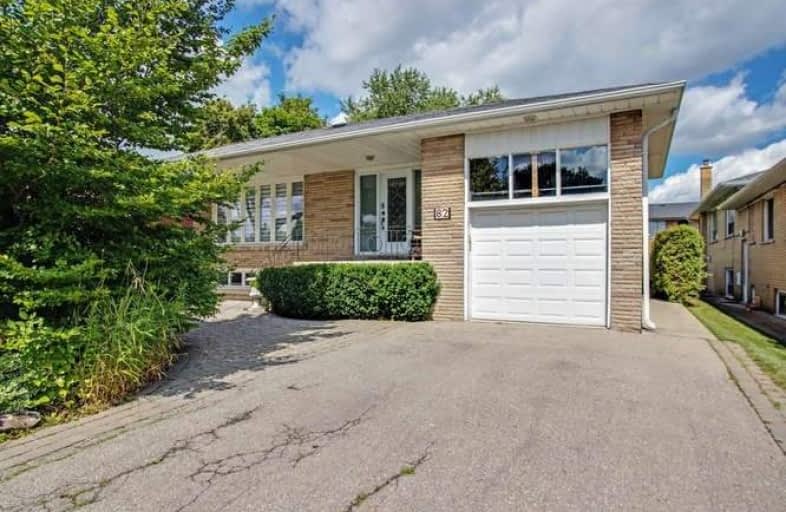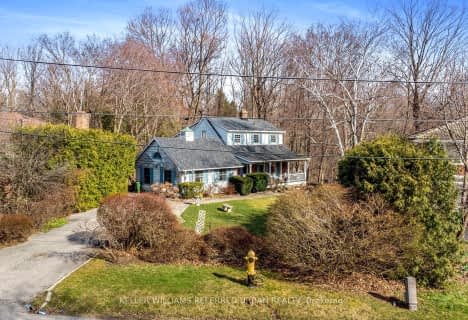
Baycrest Public School
Elementary: Public
1.92 km
Summit Heights Public School
Elementary: Public
1.09 km
Faywood Arts-Based Curriculum School
Elementary: Public
0.53 km
St Robert Catholic School
Elementary: Catholic
0.65 km
St Margaret Catholic School
Elementary: Catholic
1.57 km
Dublin Heights Elementary and Middle School
Elementary: Public
0.67 km
Yorkdale Secondary School
Secondary: Public
2.95 km
John Polanyi Collegiate Institute
Secondary: Public
2.94 km
Loretto Abbey Catholic Secondary School
Secondary: Catholic
2.59 km
Dante Alighieri Academy
Secondary: Catholic
3.93 km
William Lyon Mackenzie Collegiate Institute
Secondary: Public
1.85 km
Northview Heights Secondary School
Secondary: Public
3.41 km
$
$1,199,000
- 2 bath
- 3 bed
- 1500 sqft
81 Powell Road, Toronto, Ontario • M3K 1M8 • Downsview-Roding-CFB













