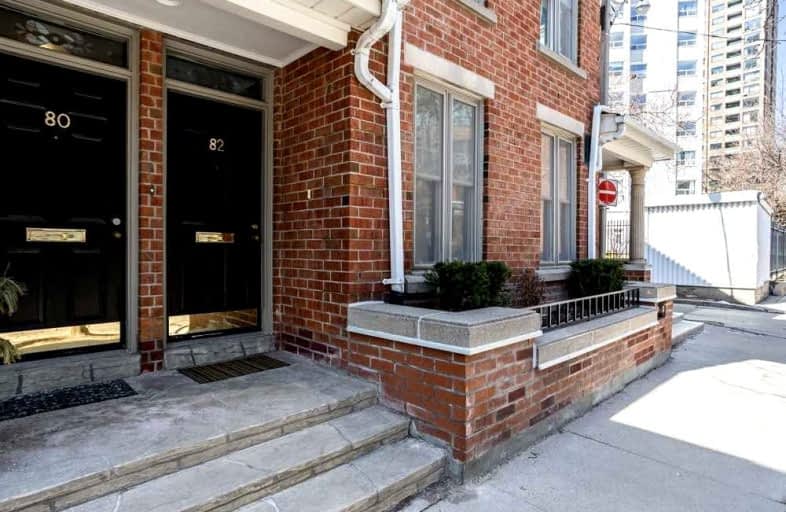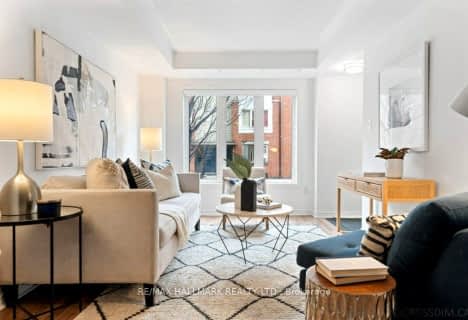
Msgr Fraser College (OL Lourdes Campus)
Elementary: CatholicCollège français élémentaire
Elementary: PublicRosedale Junior Public School
Elementary: PublicOrde Street Public School
Elementary: PublicChurch Street Junior Public School
Elementary: PublicJesse Ketchum Junior and Senior Public School
Elementary: PublicNative Learning Centre
Secondary: PublicContact Alternative School
Secondary: PublicCollège français secondaire
Secondary: PublicMsgr Fraser-Isabella
Secondary: CatholicJarvis Collegiate Institute
Secondary: PublicSt Joseph's College School
Secondary: Catholic- 2 bath
- 2 bed
- 900 sqft
04-8 Florence Wyle Lane, Toronto, Ontario • M4M 3E7 • South Riverdale
- 2 bath
- 2 bed
- 900 sqft
01-2 Florence Wyle Lane, Toronto, Ontario • M4M 3E7 • South Riverdale
- 1 bath
- 2 bed
- 800 sqft
Th9-25 Stafford Street, Toronto, Ontario • M5V 0G3 • Waterfront Communities C01
- 2 bath
- 2 bed
- 900 sqft
17-88 Carr Street, Toronto, Ontario • M5T 1B7 • Kensington-Chinatown
- 4 bath
- 3 bed
- 1600 sqft
108-110 Canon Jackson Drive, Toronto, Ontario • M6M 0C1 • Brookhaven-Amesbury
- 3 bath
- 3 bed
- 1200 sqft
17 St. Bartholomew Street, Toronto, Ontario • M5A 0A3 • Regent Park














