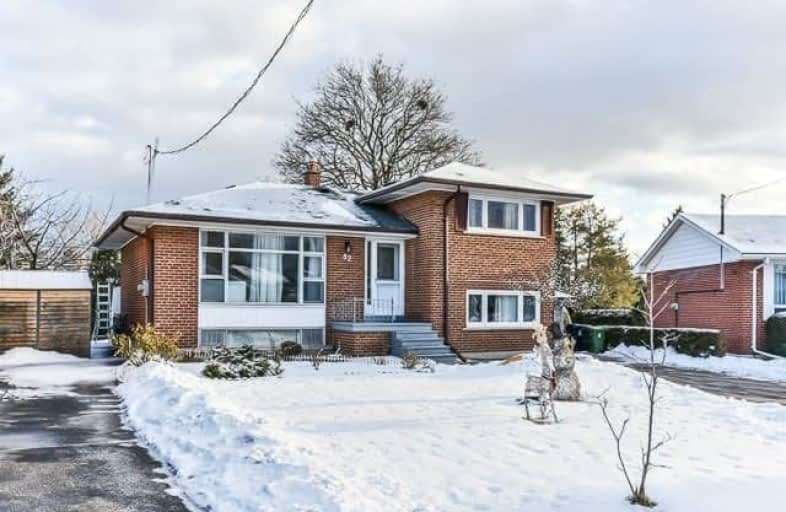
Lynngate Junior Public School
Elementary: Public
0.76 km
Bridlewood Junior Public School
Elementary: Public
1.15 km
Vradenburg Junior Public School
Elementary: Public
0.27 km
Terraview-Willowfield Public School
Elementary: Public
0.91 km
Our Lady of Wisdom Catholic School
Elementary: Catholic
1.16 km
Holy Spirit Catholic School
Elementary: Catholic
1.03 km
Caring and Safe Schools LC2
Secondary: Public
0.69 km
Parkview Alternative School
Secondary: Public
0.67 km
Stephen Leacock Collegiate Institute
Secondary: Public
1.59 km
Sir John A Macdonald Collegiate Institute
Secondary: Public
2.12 km
Senator O'Connor College School
Secondary: Catholic
2.48 km
Victoria Park Collegiate Institute
Secondary: Public
2.09 km




